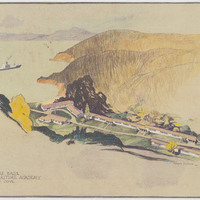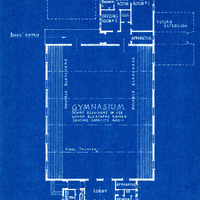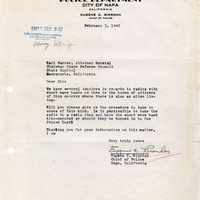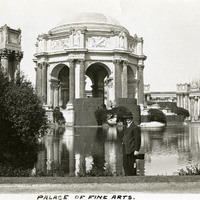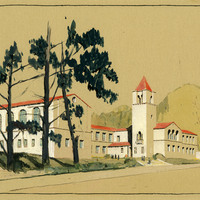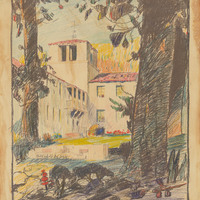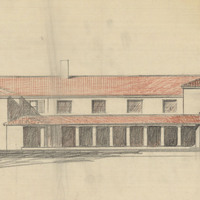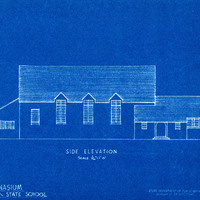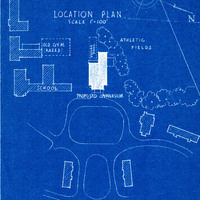Search All Items
- Filters:
- Type
- Image 3607
- Still Image 935
- Text 401
- Text 19
- Image of the California Census from the records of the office of the California Secretary of State 1
- Language
- English 4940
- Spanish 26
- ENGLISH 2
- English 1
- census_013 1
- contra_costa_schedule_1_volume_1 1
Search Results 1351 to 1360 of 5003
-
Color drawing by Alfred Eichler of California Maritime Academy shore base, Morrow Cove; design for wartime development. Built. Project for Department of Education.
Date: 1942
-
Caption: "Floor Plan. Gymnasium, Whittier State School." Blueprint, Fred C. Nelles School for Boys; design and drawing by Alfred Eichler. Project for California Youth Authority - Institutions.
Date: 1934
-
Correspondence from Eugene C. Riordan to Earl Warren regarding inquiry for procedures concerning radios; see "Response to Correspondence on Radios," (R177_086_182-32_006)
Date: February 3, 1942
-
Caption: "Palace of Fine Arts, San Francisco," built for the Panama-Pacific International Exposition. William McCarthy is seen smiling for the camera, 1915.
Date: 1915
-
Office Memorandum from Gladys C. Johns to Margaret S. Watkins regarding report on WCCA in the counties; Attachment: "Counties in Area IV From Which Personnel was Provided for WCCA Offices"
Date: March 30, 1942
-
Design and color drawing of California School for the Blind at Berkeley by Alfred Eichler. Built. Project for Department of Education.
Date: 1930
-
Crayon rendering of girls' and boys' dormitory buildings, California School for the Deaf at Berkeley, by Alfred Eichler. Built. Project for Department of Education.
Date: 1932
-
Caption: "Vets Home." Design and drawing of Veterans Home, Yountville, by Alfred Eichler. Project for Department of Veterans Affairs. Project for California Youth Authority - Institutions.
Date: undated
-
Caption: "Side Elevation. Gymnasium, Whittier State School." Blueprint, Fred C. Nelles School for Boys; design and drawing by Alfred Eichler. Built. Project for California Youth Authority - Institutions.
Date: 1934
-
Caption: "Location Plan. Gymnasium, Whittier State School." Blueprint, Fred C. Nelles School for Boys; design and drawing by Alfred Eichler. Built. Project for California Youth Authority - Institutions.
Date: 1934


