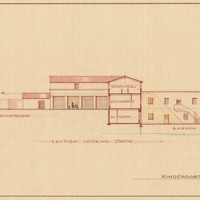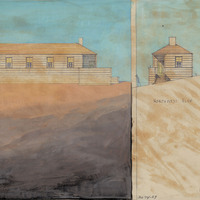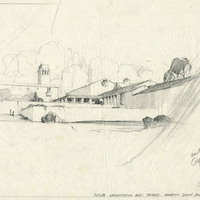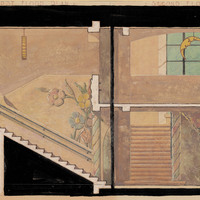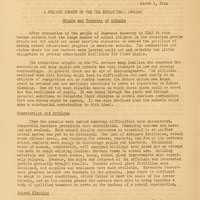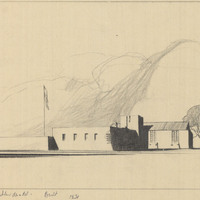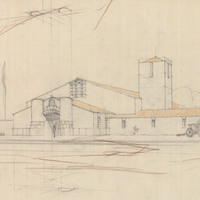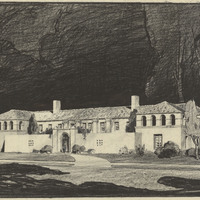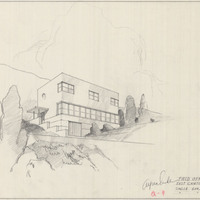Search All Items
- Filters:
- Type
- Image 3607
- Still Image 935
- Text 401
- Text 19
- Image of the California Census from the records of the office of the California Secretary of State 1
- Language
- English 4940
- Spanish 26
- ENGLISH 2
- English 1
- census_013 1
- contra_costa_schedule_1_volume_1 1
Search Results 1451 to 1460 of 5003
-
Preliminary design and drawing of Public Works Building, Sacramento, by Alfred Eichler. Project for Department of Public Works - Administration.
Date: 1935
-
Caption: "Kindergarten Unit. Section looking South." Color drawing of California School for the Deaf at Berkeley. Design and drawing by Alfred Eichler, 1944; built in 1946. Project for Department of Education.
Date: 1944
-
Captions: "Northeast Elevation" and "Northwest Elev." Watercolor sketches by Alfred Eichler depicting elevations for preliminary design of dormitory, Folsom State Prison, c. 1933. From stamp on drawing: "Sketch, dormitory, Chinese & Negroe, Folsom State Prison." Project for Department of Corrections.
Date: 1933
-
Caption: "Future Administration Bldg. - Terraces - Academic Dining Room & Primary School. Early Study." California School for the Deaf at Berkeley. Early study by Alfred Eichler. Project for Department of Education.
Date: 1930
-
Drawing of main stairway, girls' dormitory, California School for the Deaf at Berkeley. Design and color drawing by Alfred Eichler. Built like this, 1932. Project for Department of Education.
Date: 1931
-
Summarative report on the WRA Educational Program including scope, employees, cost, and future goals
Date: March 1, 1944
-
Caption: "Armory - California National Guard - Long Beach." Design and drawing by Alfred Eichler. Built. Project for California Military Department.
Date: 1931
-
Design and drawing of unidentified California National Guard Armory by Alfred Eichler. Project for California Military Department.
Date: undated
-
Litho pencil drawing of New Governor's Mansion by Alfred Eichler. Not built. Project for Office of the Governor.
Date: 1930
-
Caption: "Field Officers Quarters, East Cantonment - Presidio S. F." Preliminary design by Alfred Eichler. Project for California Military Department.
Date: 1939



