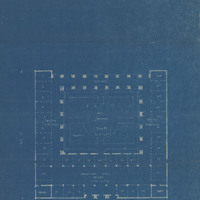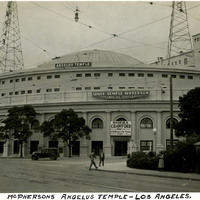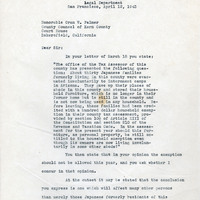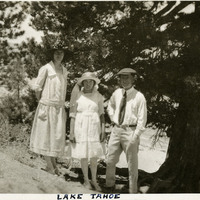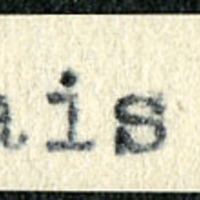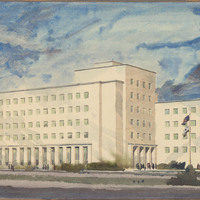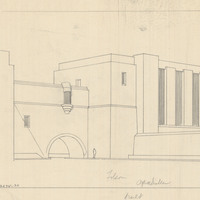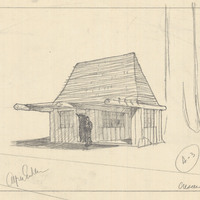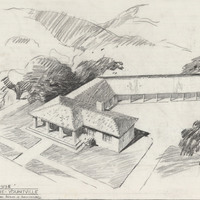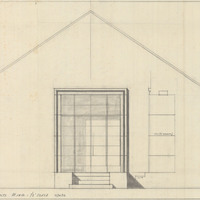Search All Items
- Filters:
- Type
- Image 3607
- Still Image 935
- Text 401
- Text 19
- Image of the California Census from the records of the office of the California Secretary of State 1
- Language
- English 4940
- Spanish 26
- ENGLISH 2
- English 1
- census_013 1
- contra_costa_schedule_1_volume_1 1
Search Results 1551 to 1560 of 5003
-
Design and drawing of California State Building for Nevada Highways Exposition in Reno, Nevada, by Alfred Eichler, c. 1926; from packet of designs and plans by Eichler for the Transcontinental Highways Exposition of 1927. Built. Initial appropriation of $100,000 was reduced to $50,000, so only one half of the plan was built. The tower was eliminated.
Date: 1925
-
Caption: "Aimee McPherson's Angeles Temple- Los Angeles," c. 1935. Aimee Semple McPherson, also known as Sister Aimee was a Canadian-American Pentecostal evangelist and media celebrity in the 1920s and 1930s, famous for her theatrical sermons and claims of healing the sick, and for founding the Foursquare Church.
Date: 1935
-
Correspondence from Robert W. Kenny (by H. H. Linney) to Oran W. Palmer regarding taxation of Japanese families during incarceration
Date: April 12, 1943
-
Caption: "Lake Tahoe," c. 1915-1920. William and Grace McCarthy posing for a photograph with an unidentified young woman, on a steep hillside in front of pine trees.
Date: 1920
-
Caption: "Tamalpais Views," is a label for photographs 179 - 184 in album 6, showing a variety of views of Mount Tamalpais in Marin County.
Date: Undated
-
Watercolor rendering of Department of Education Building, Sacramento, by Alfred Eichler. Project for Department of Finance - Buildings and Grounds - Office Buildings.
Date: undated
-
Caption: "Folsom." Drawing of Cell Block #3, Folsom State Prison, by Alfred Eichler. Built in 1934. Project for Department of Corrections.
Date: 1934
-
Caption: "Crescent City." Design and drawing of plant quarantine inspection station by Alfred Eichler. Built in 1936. Project for Department of Agriculture.
Date: 1931
-
Caption: "Hostess House, Veterans' Home - Yountville." Design and drawing by Alfred Eichler. Not built like this. Project for Department of Veterans Affairs.
Date: 1947
-
Caption: "Door - Disturbed Patients Wing." Design and drawing of door, Cottage #12, Stockton State Hospital, by Alfred Eichler. Built. Project for Department of Mental Hygiene - Hospitals.
Date: 1936


