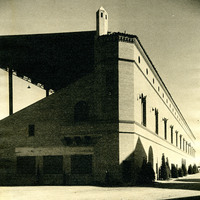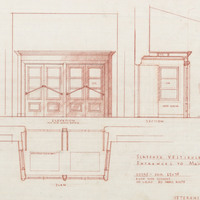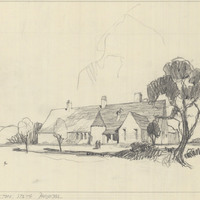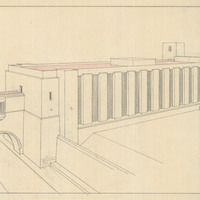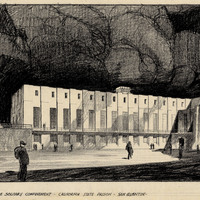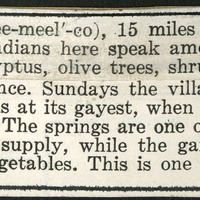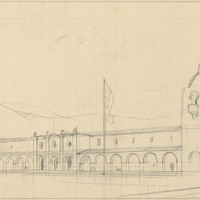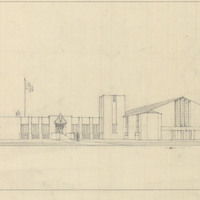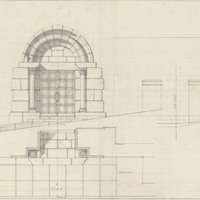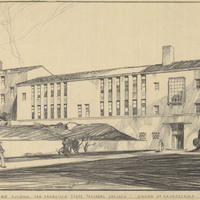Search All Items
- Filters:
- Type
- Image 3607
- Still Image 935
- Text 401
- Text 19
- Image of the California Census from the records of the office of the California Secretary of State 1
- Language
- English 4940
- Spanish 26
- ENGLISH 2
- English 1
- census_013 1
- contra_costa_schedule_1_volume_1 1
Search Results 1561 to 1570 of 5003
-
Photograph of Grandstand, State Fair, Stockton Boulevard, Sacramento. Design and photograph by Alfred Eichler. Built. Project for Department of Finance - Fairs and Expositions.
Date: 1926
-
Caption: "Screened Vestibule, Entrances to Main Dining Room." Design and drawing of Mess Hall, Veterans Home, Yountville, by Alfred Eichler. Project for Department of Veterans Affairs.
Date: 1942
-
Caption: "Kitchen - Stockton State Hospital." Design and sketch by Alfred Eichler, c. 1932. Modified and built, contract architect. Project for Department of Mental Hygiene - Hospitals.
Date: 1932
-
Caption: "Cell Block Folsom State Prison." Drawing of Cell Block #3, Folsom State Prison; design by Alfred Eichler. Project for Department of Corrections.
Date: 1934
-
Caption: "Cell Block & Solitary Confinement - California State Prison - San Quentin." Design by H. S. Hazen; drawing by Alfred Eichler. Built. Project for Department of Corrections.
Date: 1932
-
No Caption: A section from an informational tourist brochure describing Xochimilco, south of Mexico City, sometimes called the Mexican Venice, for its canals and floating gardens.
Date: 1938
-
Caption: "San Diego Armory." Design and drawing of California National Guard Armory, San Diego, by Alfred Eichler. Project for California Military Department.
Date: undated
-
Caption: "Long Beach Armory." Design and drawing of California National Guard Armory, Long Beach, by Alfred Eichler. Project for California Military Department.
Date: undated
-
Sketch of Science Building Addition, Downtown Campus, San Francisco State College. Design and drawing by Alfred Eichler. Built. Project for Department of Education.
Date: 1935
-
Caption: "Addition to Science Building, San Francisco State Teachers College: Division of Architecture, Sacto." Design and drawing by Alfred Eichler. Built. Project for Department of Education.
Date: 1935


