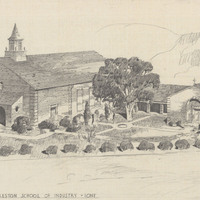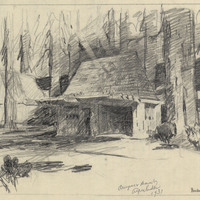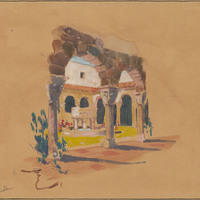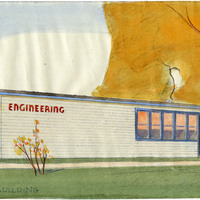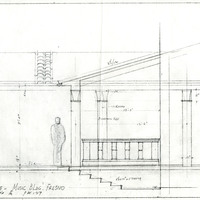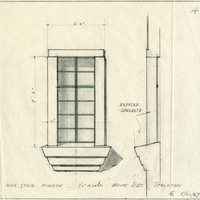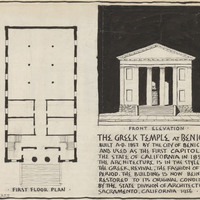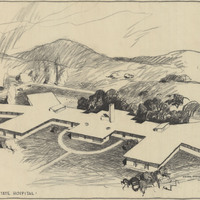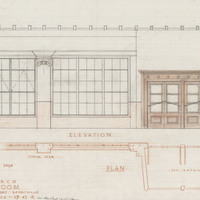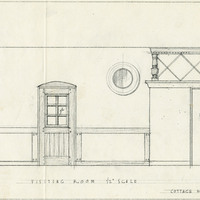Search All Items
- Filters:
- Type
- Image 3607
- Still Image 935
- Text 401
- Text 19
- Image of the California Census from the records of the office of the California Secretary of State 1
- Language
- English 4940
- Spanish 26
- ENGLISH 2
- English 1
- census_013 1
- contra_costa_schedule_1_volume_1 1
Search Results 1631 to 1640 of 5003
-
Caption: "Assembly Hall and Chapel - Preston School of Industry - Ione." Design and drawing by Alfred Eichler. Built. Project for California Youth Authority - Institutions.
Date: 1940
-
Caption: "Border Station. Crescent City." Design and drawing of plant quarantine inspection station by Alfred Eichler. Built in 1936. Project for Department of Agriculture.
Date: 1931
-
Drawing of Music Patio, Mesa Campus, Santa Barbara State College. Design and drawing by Alfred Eichler. Not built. Project for Department of Education.
Date: 1935
-
Caption: "Engineering Building." California Maritime Academy, shore base. Design and color drawing by Alfred Eichler. Built. Project for Department of Education.
Date: 1942
-
Caption: "Covered Passage - Music Bldg., Fresno." Drawing of Music Building, Fresno State College. Design and drawing by Alfred Eichler. Project for Department of Education.
Date: 1946
-
Caption: "Main Stair Window. Acute Dist. Stockton." Design and drawing of Acute Disturbed Ward, Stockton State Hospital, by Alfred Eichler. Built. Project for Department of Mental Hygiene - Hospitals.
Date: 1937
-
Illustration of Benicia State Capitol by Alfred Eichler. Includes first floor plan, front elevation, and informational text. Project for Department of Natural Resources - Beaches and Parks.
Date: 1956
-
Drawing of tubercular units, Napa State Hospital. Design by R. D. Murray, drawing by Alfred Eichler. Built. Project for Department of Mental Hygiene - Hospitals.
Date: 1941
-
Caption: "Entrance Porch, Main Dining Room, Mess Hall Veterans Home Yountville." Design and drawing by Alfred Eichler. Project for Department of Veterans Affairs.
Date: 1943
-
Caption: "Visiting Room, Cottage #11, Stockton Farm." Stockton State Hospital. Design and drawing by Alfred Eichler. Project for Department of Mental Hygiene - Hospitals.
Date: 1935


