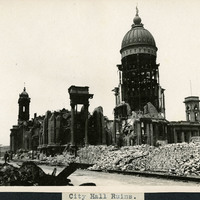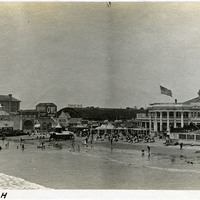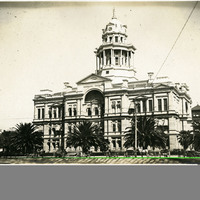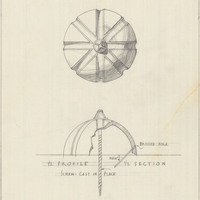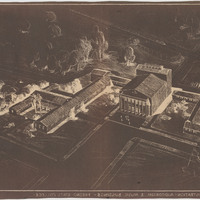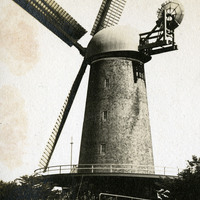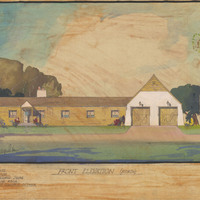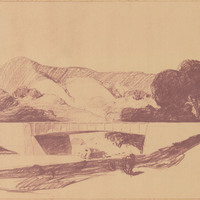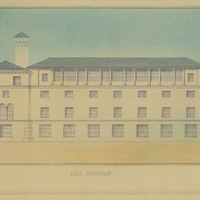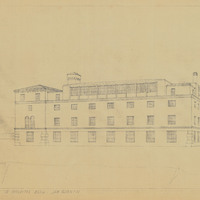Search All Items
- Filters:
- Type
- Image 3607
- Still Image 935
- Text 401
- Text 19
- Image of the California Census from the records of the office of the California Secretary of State 1
- Language
- English 4940
- Spanish 26
- ENGLISH 2
- English 1
- census_013 1
- contra_costa_schedule_1_volume_1 1
Search Results 1761 to 1770 of 5003
-
Caption: "City Hall Ruins." An expanded view of the destroyed City Hall after the 1906 earthquake and fire. Stacks and piles of bricks are lined up at the curb of the street, likely to be used for reconstruction.
Date: 1906
-
Caption: "Long Beach," c. 1910. View of The Pike, an amusement zone along the beach front in Long Beach. The framework for the Bisby's Spiral Airship ride can be seen at the far right of the photograph.
Date: 1910
-
No Caption: San Joaquin County Courthouse (E.E. Myers, architect), Stockton, California, c. 1906. The neoclassical building was completed in 1890 and demolished in 1961 to make way for a new courthouse.
Date: 1906
-
Caption: "Cast Brass Bosses - S. F. T. C." Drawing of Science Building Addition, Downtown Campus, San Francisco State College. Pattern "B." Design and drawing by Alfred Eichler. Built. Project for Department of Education.
Date: 1935
-
Caption: "Preliminary Study - Administration - Auditorium & Music Buildings - Fresno State College." All in old Downtown Campus. From collection, Van Dyke negatives of final drawings by Alfred Eichler. Project for Department of Education.
Date: 1946
-
Caption: "MC. Foto" and "Dutch Windmill," c. 1905. This postcard shows the Dutch Windmill in Golden Gate Park, built in 1903 to pump ground water within the park for irrigation purposes.
Date: 1905
-
Caption: "Front Elevation (North)." Design and rendering of firehouse, Napa State Hospital, by Alfred Eichler. Built. Includes information regarding materials and type of roofing and walls. Project for Department of Mental Hygiene - Hospitals.
Date: 1933
-
Caption: "Cordelia Crossing." Architectural form and drawing of Cordelia Overpass by Alfred Eichler. Built. Handwritten notes on drawing: "State highway railroad overcrossing." Project for Department of Public Works - Highways - Bridge Department.
Date: 1933
-
Caption: "East Elevation." Rendered elevation of Scheme No. 1, addition of 4th floor to hospital building, San Quentin State Prison. Sketch in colored pencil by Alfred Eichler. Project for Department of Corrections.
Date: 1934
-
Caption: "Scheme No. 2. Addition to Hospital Bldg. San Quentin." Alternate design of addition of 4th floor to hospital building, San Quentin State Prison, c. 1934. Project for Department of Corrections.
Date: 1934


