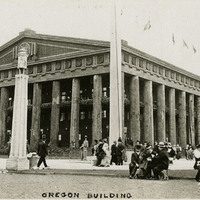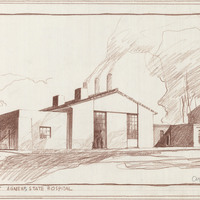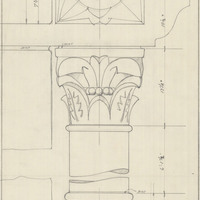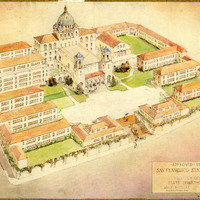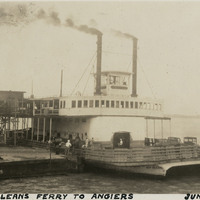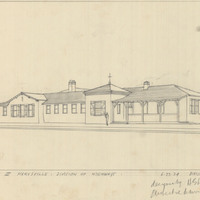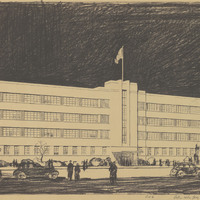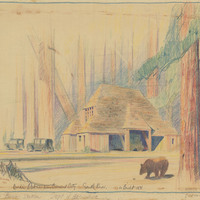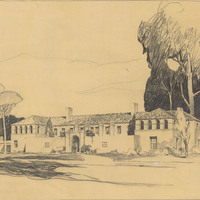Search All Items
- Filters:
- Type
- Image 3607
- Still Image 935
- Text 401
- Text 19
- Image of the California Census from the records of the office of the California Secretary of State 1
- Language
- English 4940
- Spanish 26
- ENGLISH 2
- English 1
- census_013 1
- contra_costa_schedule_1_volume_1 1
Search Results 1771 to 1780 of 5003
-
Caption: "Oregon Building," features massive cut logs used as columns for the state of Oregon's presentation building at the Panama-Pacific International Exposition. See also 96-07-08-alb01-133.
Date: 1915
-
Caption: "Boiler plant Agnews State Hospital." Design and drawing by Alfred Eichler. Not built from this design; instead, a sheet metal building was constructed. Project for Department of Mental Hygiene - Hospitals.
Date: 1942
-
Caption: "West Column of Main Entrance - Reversed." Drawing of Science Building Addition, Downtown Campus, San Francisco State College; design and drawing by Alfred Eichler. Built. Project for Department of Education.
Date: 1935
-
Caption: "Approved Ultimate Scheme. San Francisco State Teachers College." Downtown Training School. William F. McClure, Director of Public Works. George B. McDougall, State Architect. Drawn by Edward A. Eames, 1924. Built. Project for Department of Education.
Date: 1924
-
Image withheld due to copyright considerations. For more information, please contact the California State Archives Reference Desk at ArchivesWeb@sos.ca.gov or (916) 653-2246. Caption: "East Bay Span of S.F.-Oakland Bay Bridge, Nov. 12, 1938."
Date: 11/12/1938
-
Caption: "New Orleans Ferry to Angiers [sic] June 15, 34." Ferry New Orleans getting ready for a trip to Algiers, on the west bank of the Mississippi River (now one of the oldest neighborhoods in New Orleans). Ferries were critical to the movement of people and freight between the east and west banks of the Mississippi River for more than a century. There are still several that serve the New Orleans area.
Date: 6/15/1934
-
Caption: "Office District III Division of Highways." Design by H. S. Hazen; perspective drawing by Alfred Eichler. Built 1936. Project for Department of Public Works - Highways - District III - Marysville.
Date: 1934
-
Caption: "Public Works Bldg. Sacramento." Drawing by Alfred Eichler. This part owned by Division of Highways. Other addition owned by Department of Finance. Project for Department of Public Works - Administration.
Date: 1935
-
Caption: "Border Station near Crescent City - Smith River. As built 1931." Design and color drawing of plant quarantine inspection by Alfred Eichler. Built in 1936. Project for Department of Agriculture.
Date: 1931
-
Caption: "Proposed Governor's Mansion, Sacramento, California. State Department of Public Works Division of Architecture. Geo B. McDougall, State Architect." Pencil drawing by Alfred Eichler. Not built. Project for Office of the Governor.
Date: 1931


