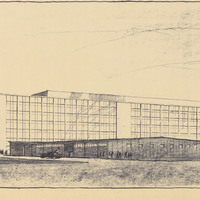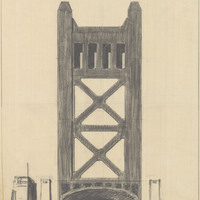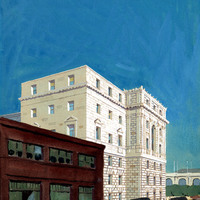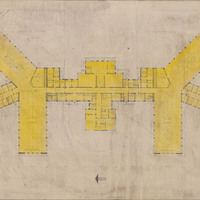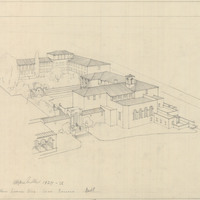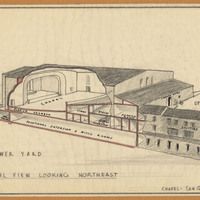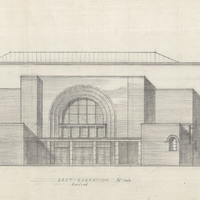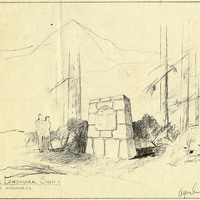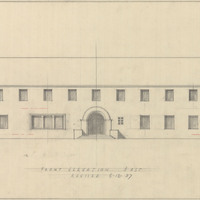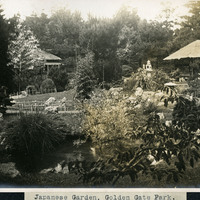Search All Items
- Filters:
- Type
- Image 3607
- Still Image 935
- Text 401
- Text 19
- Image of the California Census from the records of the office of the California Secretary of State 1
- Language
- English 4940
- Spanish 26
- ENGLISH 2
- English 1
- census_013 1
- contra_costa_schedule_1_volume_1 1
Search Results 1811 to 1820 of 5003
-
Caption: "DMV Office Bldg. #2, Sacto." Drawing and preliminary design of Headquarters Office Building #2, Department of Motor Vehicles, by Alfred Eichler. Preliminary design by Alfred Eichler, 1960. Project for Department of Motor Vehicles.
Date: 1960
-
Design drawing of M Street Bridge tower by Alfred Eichler, April 18, 1934. The Tower Bridge replaced the M Street Bridge, which was removed in 1935. Project for Department of Public Works - Highways - Bridge Department.
Date: 1934
-
Design and drawing of state office building, Civic Center, San Francisco, by Alfred Eichler. Two wings like this were built, 1929-1930. Project for Department of Finance - Buildings and Grounds - Office Buildings.
Date: undated
-
Caption: "Floor Plan." Perspective drawing of floor plan, tubercular units, Napa State Hospital, by Alfred Eichler. Design by R. D. Murray, 1941. Built. Project for Department of Mental Hygiene - Hospitals.
Date: 1941
-
Caption: "Home Economics Bldg. Santa Barbara. Built." Design and drawing of Home Economics Building, Riviera Campus, Santa Barbara State College, by Alfred Eichler. Built in 1929. Project for Department of Education.
Date: 1927-1928
-
Caption: "Chapel - San Quentin. Sectional View Looking Northeast." Preliminary design by Alfred Eichler, with view encompassing lower and upper yards, March 19, 1935. The chapel was ultimately built in 1960, but not as depicted here. Project for Department of Corrections.
Date: 1935
-
Caption: "East Elevation, revised." Design and drawing of Art Building, State Fair, Stockton Boulevard, Sacramento, by Alfred Eichler. Not built. From packet containing sketch plans, elevations, section and perspective. Project for Department of Finance - Fairs and Expositions.
Date: 1937
-
Caption: "Historic Landmark Sign, Division of Highways." Design by Alfred Eichler. These signs were created throughout the state of California. Project for Department of Natural Resources - Beaches and Parks.
Date: 1947
-
Caption: "Front Elevation East." Revision. On label: "Acute Disturbed Females, Stockton." Design and drawing of Acute Disturbed Ward, Stockton State Hospital, by Alfred Eichler. Built. Project for Department of Mental Hygiene - Hospitals.
Date: 1937
-
Caption: "Japanese Garden. Golden Gate Park," c. 1910. Originally created as a "Japanese Village" exhibit for the 1894 California Midwinter International Exposition, the still existing Japanese Tea Garden is now the oldest public Japanese garden in the United States.
Date: 1910


