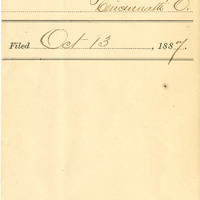Bookmarks
Showing Bookmarks 1 to 5 of 5
-
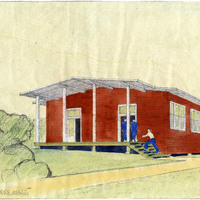
Caption: "The Mess Hall." California Maritime Academy, shore base, wartime building construction. Design and color drawing by Alfred Eichler. Built. Project for Department of Education.
Date: 1942
-
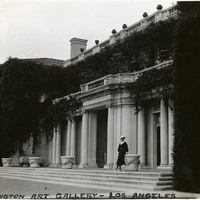
Caption: "Huntington Art Gallery- Los Angeles," c. 1935, shows Grace McCarthy standing before the Huntington Art Gallery building in San Marino, Los Angeles County.
Date: 1935
-
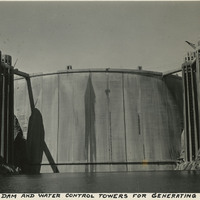
Caption: "Boulder Dam and Water Control Towers for Generating Power," c. 1935.
Date: 1935
-
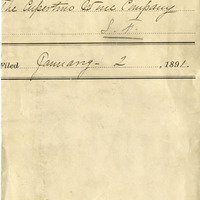
-
