Bookmarks
Showing Bookmarks 1 to 6 of 6
-
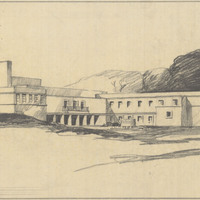
Caption: "View Looking South. Industrial Education Building, Santa Barbara State College." Design and drawing by Alfred Eichler, c. 1930. Project for Department of Education.
Date: 1930
-
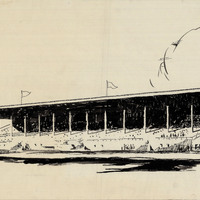
Drawing of Grandstand, State Fair, Stockton Boulevard, Sacramento, by Alfred Eichler. Project for Department of Finance - Fairs and Expositions.
Date: 1926
-
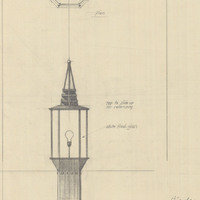
Drawing of lamp design for M Street Bridge by Alfred Eichler, February 15, 1934. The Tower Bridge replaced the M Street Bridge, which was removed in 1935. Project for Department of Public Works - Highways - Bridge Department.
Date: 1934
-
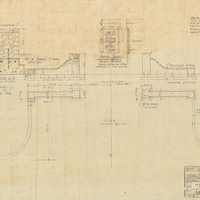
Drawing of plans for entrance and gateway, Ventura School for Girls, by Alfred Eichler. Project for California Youth Authority - Institutions.
Date: 1936
-
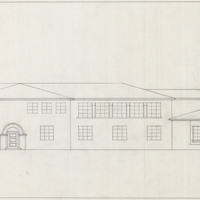
Caption: "South Elevation. Unit for Infirm Females, Stockton State Hospital." Design and drawing by Alfred Eichler. Built in 1946. Ward F similar to Ward 7, but improved in detail. Project for Department of Mental Hygiene - Hospitals.
Date: 1940
-
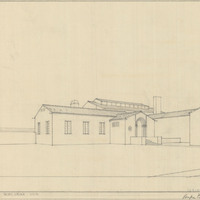
Caption: "Attendants Dining Room - Pacific Colony." Pacific State Hospital. Design and drawing by Alfred Eichler. Built. Project for Department of Mental Hygiene - Hospitals. The hospital was initially named Pacific Colony (1927-1953), followed by Pacific State Hospital (1953-1979); Frank D. Lanterman State Hospital and Developmental Center; and finally Lanterman Developmental Center, which closed in 2015.
Date: 1933

