Bookmarks
Showing Bookmarks 1 to 5 of 5
-
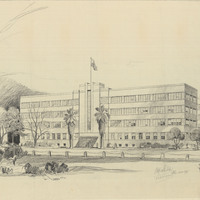
Drawing of Department of Motor Vehicles Building, Sacramento (Woodland). Designed by H. S. Hazen. Sketch by Alfred Eichler, c. 1935. Project for Department of Finance - Buildings and Grounds - Office Buildings.
Date: 1935
-
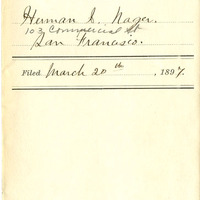
-
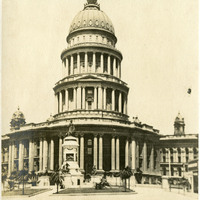
Caption: "Old City Hall Tower," San Francisco, c. 1905. A view of the San Francisco City Hall, built in 1870, before it was damaged beyond repair by the 1906 earthquake and fires. A new city hall, near the site of the original, was completed in 1916.
Date: 1905
-
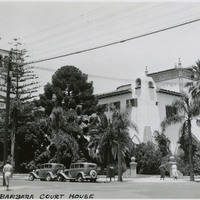
Caption: "Santa Barbara Court House," c. 1935, was built in the Spanish-Colonial Revival style (Charles Willard Moore, architect) and completed in 1929.
Date: 1935
-
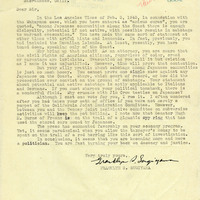
Correspondence from Franklyn S. Sugiyama to Earl Warren regarding opposition to Warren's statement against Japanese
Date: February 6, 1943

