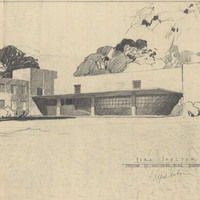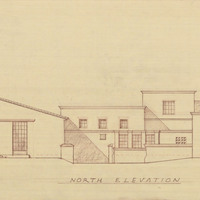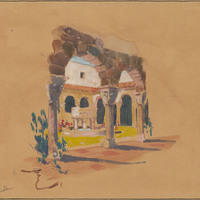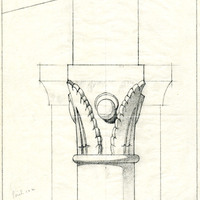Bookmarks
Showing Bookmarks 1 to 4 of 4
-

Caption: "Yard Shelter, Addition to Custodial Bldg. Mendocino, Ward 12." Design and drawing of addition to Custodial Building, Mendocino State Hospital, by Alfred Eichler. The addition added several custodial features, such as a cell block. Project for Department of Mental Hygiene - Hospitals.
Date: undated
-

Caption: "North Elevation." Final drawing of north elevation, Mess Hall, Veterans Home, Yountville; design and drawing by Alfred Eichler. Project for Department of Veterans Affairs.
Date: 1942
-

Drawing of Music Patio, Mesa Campus, Santa Barbara State College. Design and drawing by Alfred Eichler. Not built. Project for Department of Education.
Date: 1935
-

Drawing of column, Student Activities Building, Fresno State College. Design and drawing by Alfred Eichler. Project for Department of Education.
Date: 1940

