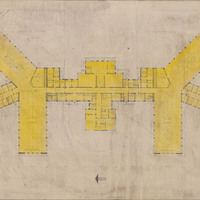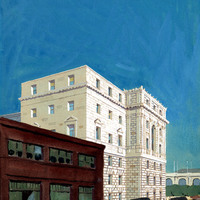Bookmarks
Showing Bookmarks 1 to 2 of 2
-

Caption: "Floor Plan." Perspective drawing of floor plan, tubercular units, Napa State Hospital, by Alfred Eichler. Design by R. D. Murray, 1941. Built. Project for Department of Mental Hygiene - Hospitals.
Date: 1941
-

Design and drawing of state office building, Civic Center, San Francisco, by Alfred Eichler. Two wings like this were built, 1929-1930. Project for Department of Finance - Buildings and Grounds - Office Buildings.
Date: undated

