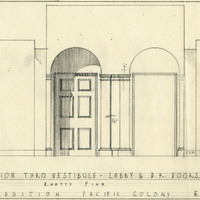Bookmarks
Showing Bookmarks 1 to 1 of 1
-

Caption: "Kitchen Addition, Pacific Colony. Section thro Vestibule - Lobby & D. R. Doors. Knotty pine." Design and drawing of kitchen addition, Pacific State Hospital, by Alfred Eichler. Built. Project for Department of Mental Hygiene - Hospitals. The hospital was initially named Pacific Colony (1927-1953), followed by Pacific State Hospital (1953-1979); Frank D. Lanterman State Hospital and Developmental Center; and finally Lanterman Developmental Center, which closed in 2015.
Date: 1936

