Bookmarks
Showing Bookmarks 1 to 5 of 5
-
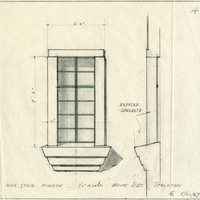
Caption: "Main Stair Window. Acute Dist. Stockton." Design and drawing of Acute Disturbed Ward, Stockton State Hospital, by Alfred Eichler. Built. Project for Department of Mental Hygiene - Hospitals.
Date: 1937
-
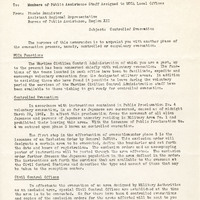
Memorandum from Phoebe Bannister to Members of the Public Assistance Staff Assigned to WCCA Local Offices regarding relocation process; Sections: WCCA Functions; Controlled Evacuation; Civil Control Offices
Date: April 9, 1942
-
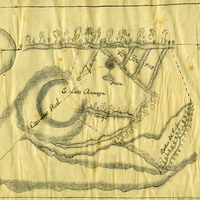
Hand-drawn sketch map of San Louis Gonzaga boundaries. Volume 1, page 1.
Date: 1834
-
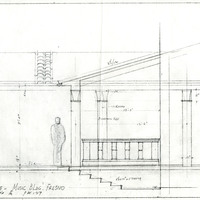
Caption: "Covered Passage - Music Bldg., Fresno." Drawing of Music Building, Fresno State College. Design and drawing by Alfred Eichler. Project for Department of Education.
Date: 1946
-
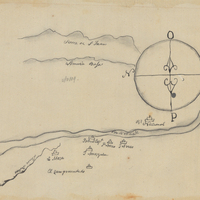
Hand-drawn sketch map of Pilarcitos boundaries. Volume 1, page 224.
Date: 1835

