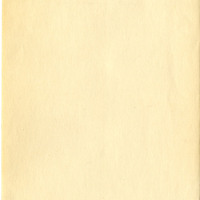Bookmarks
Showing Bookmarks 1 to 17 of 17
-
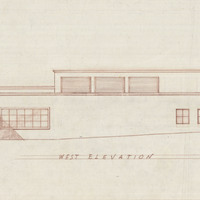
Caption: "West Elevation." Final drawing of west elevation, Mess Hall, Veterans Home, Yountville; design and drawing by Alfred Eichler. Project for Department of Veterans Affairs.
Date: 1942
-
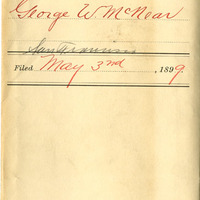
-
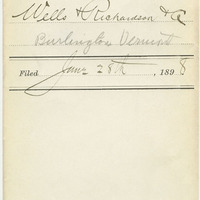
-
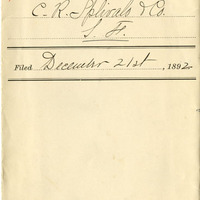
-
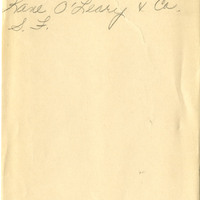
-
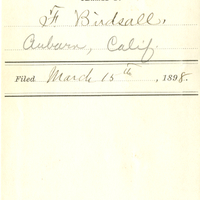
-
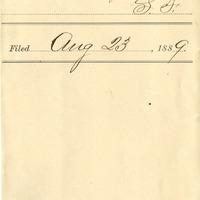
-
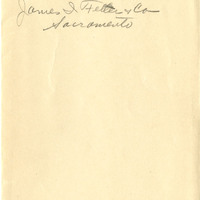
Old W, Eclipse, Bourbon Crown, Dixon Crown, Kentucky O.K., Gem of Kentucky
Date: 1879
-
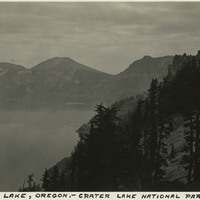
Caption: "Crater Lake, Oregon - Crater Lake National Park," c. 1935. Located in the Crater Lake National Park, Crater Lake is a caldera lake formed about 7,700 years ago by the collapse of the volcano, Mount Mazama. Its 1,949 foot depth makes it the deepest lake in the United States.
Date: 1935
-
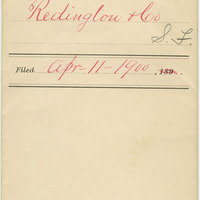
-
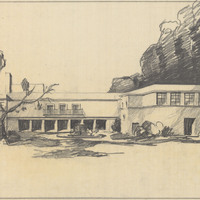
Caption: "Industrial Education Building, Santa Barbara State College. View Looking East." Design and drawing by Alfred Eichler, c. 1930. Project for Department of Education.
Date: 1930
-
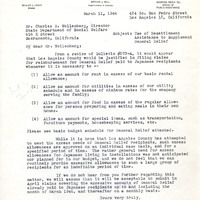
Correspondence from Beulah L. Lewis to Charles M. Wollenberg regarding resettlement assistance; Attachment: General Relief Basic Budget Table No. 33
Date: March 11, 1946
-
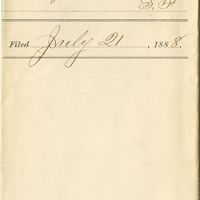
-

-
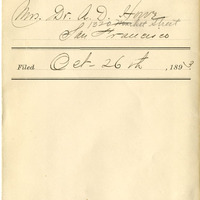
-
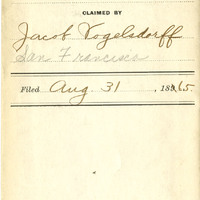
Laflorde California De J. V., El Rey de Tabacos J. V. Habana
Date: 1865
-
