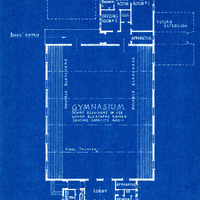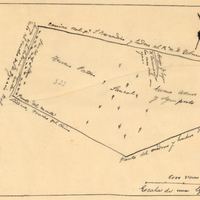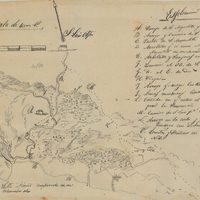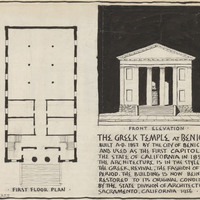Bookmarks
Showing Bookmarks 1 to 4 of 4
-

Caption: "Floor Plan. Gymnasium, Whittier State School." Blueprint, Fred C. Nelles School for Boys; design and drawing by Alfred Eichler. Project for California Youth Authority - Institutions.
Date: 1934
-

Hand-drawn sketch map of Santa Ana del Chino Sobrante boundaries. Volume 2, page 181.
Date: 1843
-

Hand-drawn sketch map of San Miguelito boundaries. Volume 1, page 296.
Date: 1839
-

Illustration of Benicia State Capitol by Alfred Eichler. Includes first floor plan, front elevation, and informational text. Project for Department of Natural Resources - Beaches and Parks.
Date: 1956

