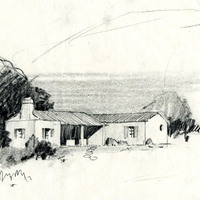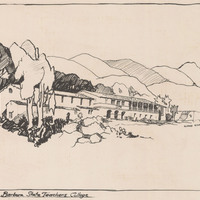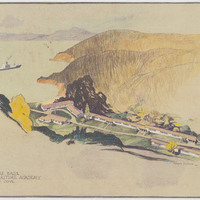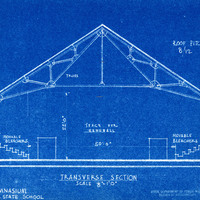Bookmarks
Showing Bookmarks 1 to 4 of 4
-

-

Pen and ink drawing of Administration Building, Santa Barbara State College, by Alfred Eichler. Built. Project for Department of Education.
Date: 1926
-

Color drawing by Alfred Eichler of California Maritime Academy shore base, Morrow Cove; design for wartime development. Built. Project for Department of Education.
Date: 1942
-

Caption: "Transverse Section. Gymnasium, Whittier State School." Blueprint, Fred C. Nelles School for Boys; design and drawing by Alfred Eichler. Built. Project for California Youth Authority - Institutions.
Date: 1934

