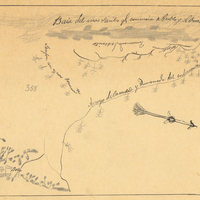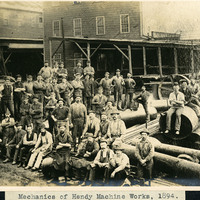Bookmarks
Showing Bookmarks 1 to 2 of 2
-

Hand-drawn sketch map of Potrero de los Cerritos boundaries. Volume 2, page 50.
Date: 1840
-

Caption: "Mechanics of Hendy Machine Works, 1894." The Joshua Hendy Machine Works operated in San Francisco until the facilities were destroyed by the 1906 earthquake. The company relocated to Sunnyvale, California, after the local government there enticed them with free land. William McCarthy can be seen standing (sixth from left) in the second from back row.
Date: 1894

