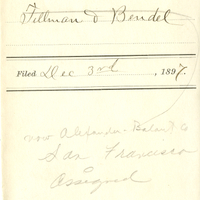Bookmarks
Showing Bookmarks 1 to 25 of 38
-
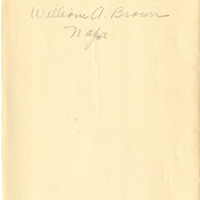
-
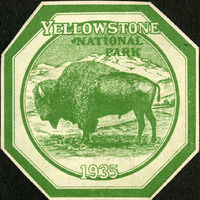
No Caption: A Yellowstone National Park decal, 1935, octagon-shaped, green and white, with an image of a buffalo in the foreground and mountain range in the background.
Date: 1935
-
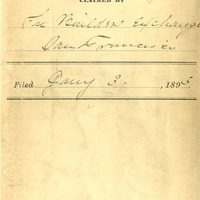
-
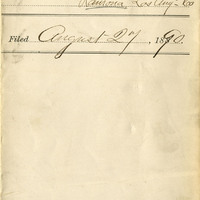
-
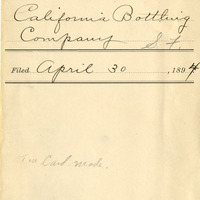
-
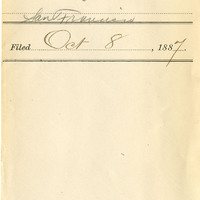
-
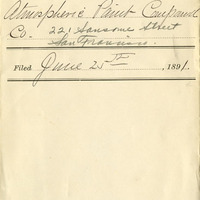
-
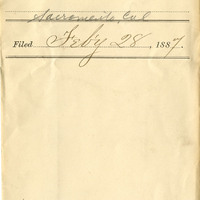
-
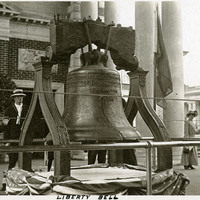
Caption: "Liberty Bell," on display in the Pennsylvania State Building at the Panama-Pacific International Exposition, after its 3,000 mile journey from Philadelphia, Pennsylvania.
Date: 1915
-
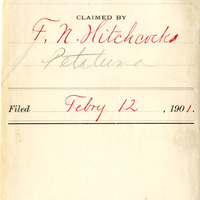
-
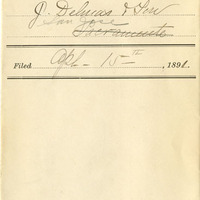
-
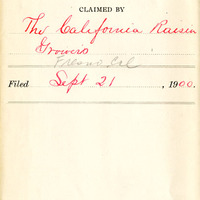
-
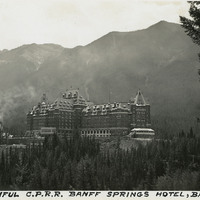
Caption: "The Beautiful C.P.R.R. Banff Springs Hotel, Banff, CA.," c. 1935. Built by the Canadian Pacific Railway at the instigation of its president, William Cornelius Van Horne, the luxury Banff Springs Hotel originally opened in 1888 to welcome visitors travelling on the railway. The hotel was renovated and expanded through the years and today is a National Historic Site of Canada, located in Banff National Park, Canada's first National Park.
Date: 1935
-
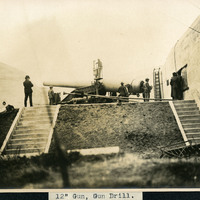
Caption: "12" Gun, Gun Drill." A view of several unidentified men conducting a gun drill in a coastal defense battery at an unidentified location.
Date: Undated
-
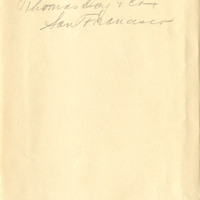
-
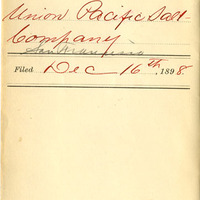
-
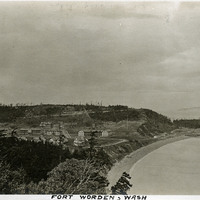
Caption: "Fort Worden, Wash.," c. 1909. Panoramic view of Fort Worden in Port Townsend, Washington, on Admiralty Inlet of Puget Sound. Construction began on the fort in 1898. By 1902 it was serving as an active U.S. Army base. Fort Worden was part of the "triangle of fire," three coastal defense fortifications (Fort Casey, Fort Worden, and Fort Flagler) guarding the entrance to Puget Sound. The U.S. sold the property to the state of Washington in 1957. In 1973, the fort and surrounding area opened as Fort Worden State Park.
Date: 1909
-
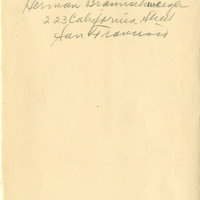
-
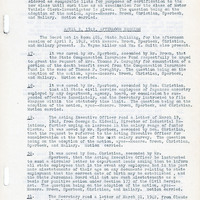
Item in meeting minutes relating to suspension of employees of Japanese descent
Date: April 2, 1942
-
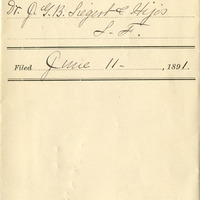
Dr. J. G. B. Siergert - and. Hijos - Augostura Bitters
Date: 1891
-
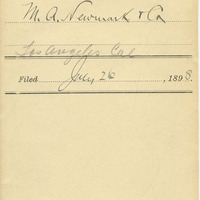
-
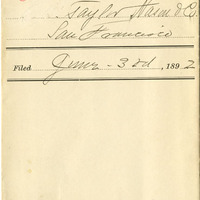
-

-
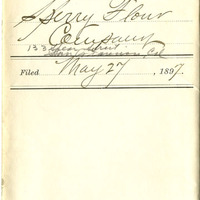
-
