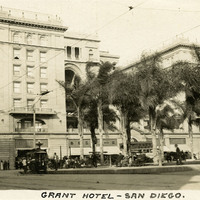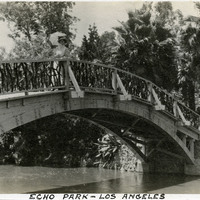Bookmarks
Showing Bookmarks 1 to 2 of 2
-

Caption: "Grant Hotel -- San Diego," c. 1910. View of the U.S. Grant Hotel, built by the son of Ulysses S. Grant (Union General and 18th President of the U.S.), who named the hotel for his father. The building, designed by Harrison Albright, opened for business in October 1910.
Date: 1910
-

Caption: "Echo Park [sic] -- Los Angeles," c. 1910. Grace McCarthy standing on a bridge in Los Angeles' Echo Lake Park. The park opened in 1895. The lake was originally created in 1868 to support the operations of a mill. The mill, however, closed seven years later. The site was later selected for conversion to a city park.
Date: 1910

