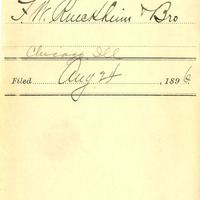Bookmarks
Showing Bookmarks 1 to 15 of 15
-
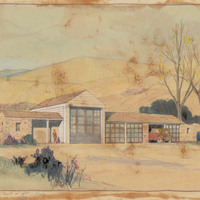
Caption: "Border Station - Hornbrook." Color drawing of plant quarantine inspection station. Design and drawing by Alfred Eichler, c. 1931. Project for Department of Agriculture.
Date: 1931
-
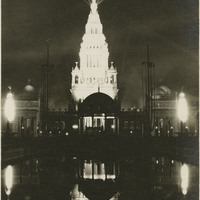
Caption: "Court of the Universe at Night," shows the Tower of Jewels in the background and reflected in the reflecting pool, at the Panama-Pacific International Exposition. See also 96-07-08-alb01-109.
Date: 1915
-
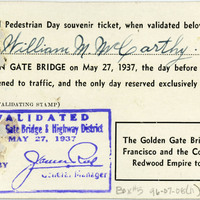
No caption. Reverse of a souvenir ticket for the "Official Pedestrian Day" on May 27, 1937, held as part of the Golden Gate Bridge Fiesta celebrating the opening of the now-iconic bridge. The celebrations occupied an entire week, kicked off by Pedestrian Day, when more 200,000 people were allowed to walk across the Golden Gate Bridge on foot or on roller skates, the day before the bridge opened for vehicular traffic.
Date: 5/27/1937
-
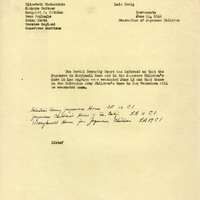
Correspondence from Lois Craig to Elizabeth MacLatchie, et al. regarding the date of evacuation for the Maryknoll Home and the Japanese Children's Home in Los Angeles
Date: June 24, 1942
-
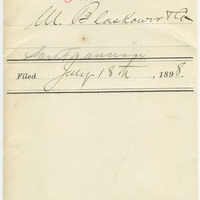
-
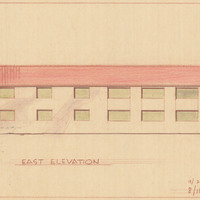
Caption: "East Elevation." Color drawing of postwar building, California School for the Deaf at Berkeley. Design and drawing by Alfred Eichler, 1944; built in 1946. Project for Department of Education.
Date: 1944
-
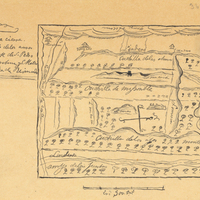
Hand-drawn sketch map of Canada de las Auras boundaries. Volume 2, page 55.
Date: 1843
-
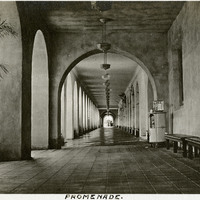
Caption: "Promenade," of an unidentified building at the Panama-California Exposition.
Date: 1915
-
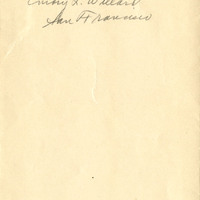
-
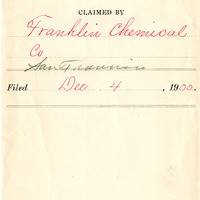
-
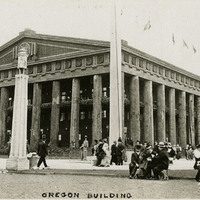
Caption: "Oregon Building," features massive cut logs used as columns for the state of Oregon's presentation building at the Panama-Pacific International Exposition. See also 96-07-08-alb01-133.
Date: 1915
-
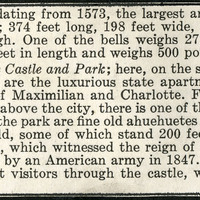
No Caption: A section from an informational tourist brochure describing the Cathedral and Chapultepec Castle and Park in Mexico City.
Date: 1938
-
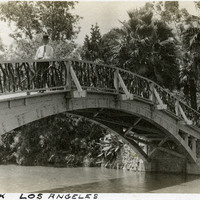
Caption: "Echo Park [sic] Los Angeles," c. 1910. William McCarthy standing on a bridge in Los Angeles' Echo Lake Park. The park opened in 1895. The lake was originally created in 1868 to support the operations of a mill. The mill, however, closed seven years later. The site was later selected for conversion to a city park.
Date: 1910
-
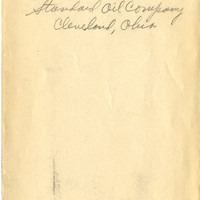
-
