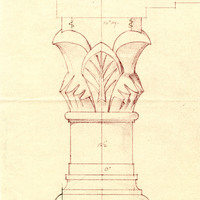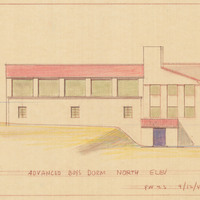Bookmarks
Showing Bookmarks 1 to 2 of 2
-

Caption: "Col - Cap & Base - Fresno State College." Detail drawing of column, Student Activities Building. Design and drawing by Alfred Eichler. Project for Department of Education.
Date: 1940
-

Caption: "North Elev." Color drawing of postwar building, California School for the Deaf at Berkeley. Design and drawing by Alfred Eichler, 1944; built in 1946. Project for Department of Education.
Date: 1944

