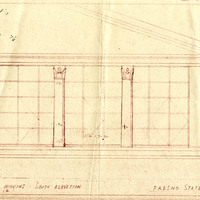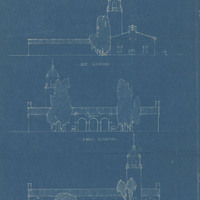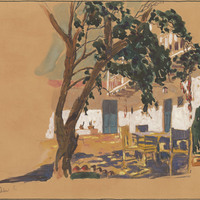Bookmarks
Showing Bookmarks 1 to 3 of 3
-

Caption: "Lounge Room Windows - South Elevation." Drawing of Student Activities Building, Fresno State College. Project for Department of Education.
Date: 1940
-

Design and drawing of California State Building for Nevada Highways Exposition in Reno, Nevada, by Alfred Eichler, c. 1926; from packet of designs and plans by Eichler for the Transcontinental Highways Exposition of 1927. Built. Initial appropriation of $100,000 was reduced to $50,000, so only one half of the plan was built. The tower was eliminated.
Date: 1921
-

Drawing of Study Court, Mesa Campus, Santa Barbara State College. Design and drawing by Alfred Eichler. Not built. Project for Department of Education.
Date: 1932

