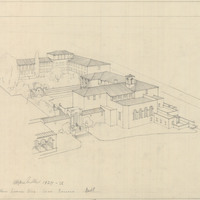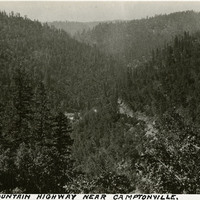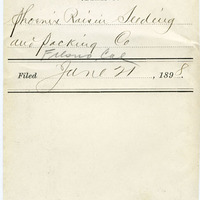Bookmarks
Showing Bookmarks 1 to 4 of 4
-

Caption: "Home Economics Bldg. Santa Barbara. Built." Design and drawing of Home Economics Building, Riviera Campus, Santa Barbara State College, by Alfred Eichler. Built in 1929. Project for Department of Education.
Date: 1927-1928
-

Caption: "The Mountain Highway Near Camptonville," c. 1920. Mountain scene, likely in or near Yuba County, California.
Date: 1920
-

-

Caption: "Roman Plunge -- Del Monte.," c. 1920. The Hotel Del Monte, near Monterey, featured a "roman plunge," a swimming pool built in 1915.
Date: 1920

