Bookmarks
Showing Bookmarks 1 to 8 of 8
-
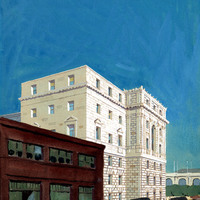
Design and drawing of state office building, Civic Center, San Francisco, by Alfred Eichler. Two wings like this were built, 1929-1930. Project for Department of Finance - Buildings and Grounds - Office Buildings.
Date: undated
-
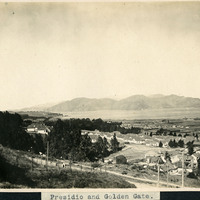
Caption: "Presidio and Golden Gate," c. 1906. A high vantage point view of the Presidio and Golden Gate. Established in 1776 by Spanish explorers, the Presidio is a fortified location overlooking the Golden Gate, the entrance into San Francisco Bay. It was closed as a military structure in 1995, and is now a park within the Golden Gate National Recreation Area.
Date: 1906
-
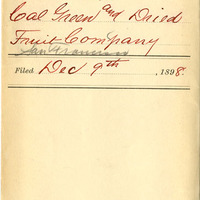
-
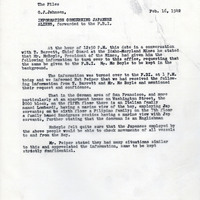
Memorandum from O. J. Jahnsen regarding various residents and domestic workers of Japanese descent in a San Francisco apartment
Date: February 16, 1942
-
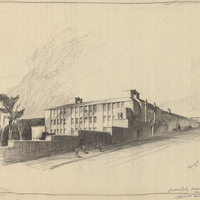
Caption: "Addition to Science Bldg. - S. F. T. C." Downtown Campus, San Francisco State College. Design by Alfred Eichler. Not built like this. Project for Department of Education.
Date: 1931
-
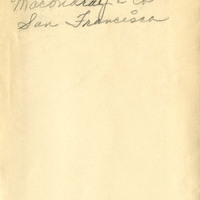
-
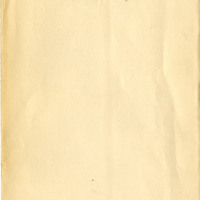
-
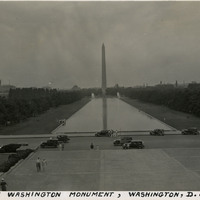
Caption: "George Washington Monument, Washington, D.C. July 29, 1934." The obelisk of the Washington Monument rises above the Reflecting Pool on National Mall in Washington, D.C. Built between 1848 and 1888 to commemorate George Washington (former Commander-in-Chief of the Continental Army and first President of the United States), the obelisk is the world's tallest stone structure at a height of 555 feet.
Date: 7/29/1934

