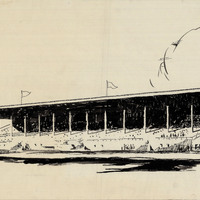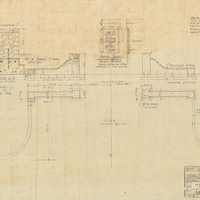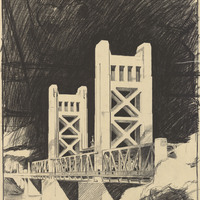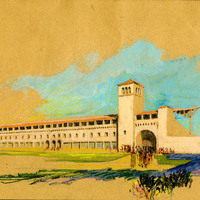Bookmarks
Showing Bookmarks 1 to 4 of 4
-

Drawing of Grandstand, State Fair, Stockton Boulevard, Sacramento, by Alfred Eichler. Project for Department of Finance - Fairs and Expositions.
Date: 1926
-

Drawing of plans for entrance and gateway, Ventura School for Girls, by Alfred Eichler. Project for California Youth Authority - Institutions.
Date: 1936
-

Perspective drawing of Tower Bridge concrete towers by Alfred Eichler. Built in 1935-1936. Project for Department of Public Works - Highways - Bridge Department.
Date: 1934
-

Early sketch of Grandstand, State Fair, Stockton Boulevard, Sacramento, by Alfred Eichler. Project for Department of Finance - Fairs and Expositions.
Date: 1925

