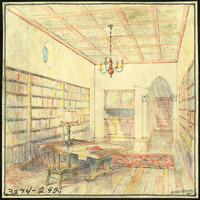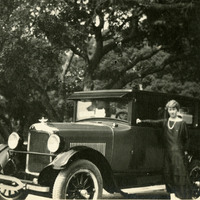Bookmarks
Showing Bookmarks 1 to 2 of 2
-

Drawing of Library, Superintendent's residence, Pacific State Hospital. Design and drawing by Alfred Eichler. Built. Residence built in 1926. Project for Department of Mental Hygiene - Hospitals. The hospital was initially named Pacific Colony (1927-1953), followed by Pacific State Hospital (1953-1979); Frank D. Lanterman State Hospital and Developmental Center; and finally Lanterman Developmental Center, which closed in 2015.
Date: 1932
-

No caption, c. 1920. Grace McCarthy standing by automobile shaded by trees.
Date: 1920

