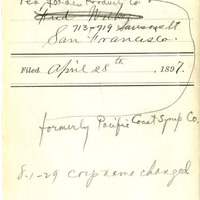Bookmarks
Showing Bookmarks 1 to 5 of 5
-
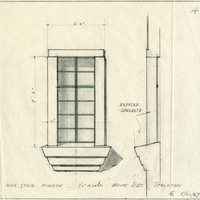
Caption: "Main Stair Window. Acute Dist. Stockton." Design and drawing of Acute Disturbed Ward, Stockton State Hospital, by Alfred Eichler. Built. Project for Department of Mental Hygiene - Hospitals.
Date: 1937
-
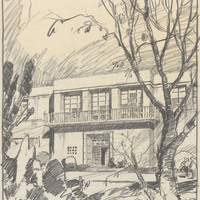
Caption: "Industrial Education Building, Santa Barbara State College." Drawing by Alfred Eichler. Project for Department of Education.
Date: 1929
-
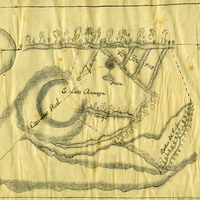
Hand-drawn sketch map of San Louis Gonzaga boundaries. Volume 1, page 1.
Date: 1834
-
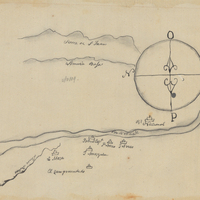
Hand-drawn sketch map of Pilarcitos boundaries. Volume 1, page 224.
Date: 1835
-
