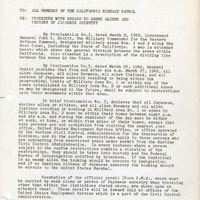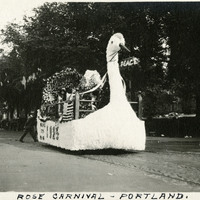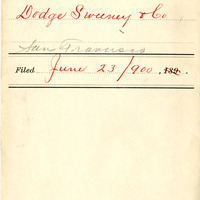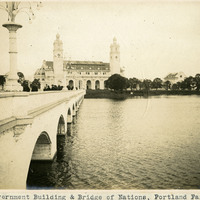Bookmarks
Showing Bookmarks 1 to 5 of 5
-

Caption: "Sign for California State Parks." Blueline of drawing by Alfred Eichler of sign for hacienda of Governor Pio Pico, California State Parks, after design by Colonel Wing, Chief Division of Parks. Project for Department of Natural Resources - Beaches and Parks.
Date: 1929
-

Bulletin from E. Raymond Cato to All Members of the California Highway Patrol regarding procedures pertaining to curfews, permits, and prohibited articles
Date: April 14, 1942
-

Caption: "Rose Carnival -- Portland." Features a parade float shaped as a swan, with roses, an American flag, and a sign reading "peace." The Portland Rose Festival began in 1907 as the Rose Carnival. It is now an annual festival featuring three parades, including the Grand Floral Parade, the second-largest all-floral parade in the nation (the largest being the Tournament of Roses held each New Year in Pasadena, California).
Date: 1925
-

-

Caption: "Government Building & Bridge of Nations, Portland Fair." Shows the Government Building, Guild's Lake, and the Bridge of Nations, a long pedestrian bridge over the lake. Some of the more than 100,000 light bulbs used to outline the exposition's buildings can be seen along the arches and decorative molding of the bridge. The Lewis and Clark Centennial Exposition was held in Portland, Oregon from June 1st to October 15th, 1905. It celebrated the one-hundred year anniversary of the exploratory expedition of the Louisiana Purchase and what became the northwestern part of the United States, led by Meriwether Lewis and William Clark. Some 1.6 million people visited the fair, viewing exhibits from twenty-one countries. See also 96-07-08-alb05-206.
Date: 1905

