Bookmarks
Showing Bookmarks 1 to 25 of 69
-
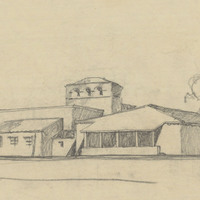
Preliminary sketch of Mess Hall, Veterans Home, Yountville, by Alfred Eichler. Project for Department of Veterans Affairs.
Date: 1942
-
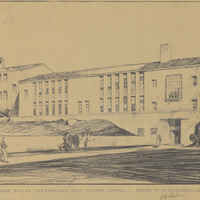
Caption: "Addition to Science Building, San Francisco State Teachers College: Division of Architecture, Sacto." Design and drawing by Alfred Eichler. Project for Department of Education.
Date: 1935
-
This item has no description.
Date: undated
-
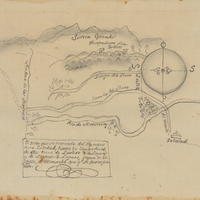
Hand-drawn sketch map of Punta del Monte, or Rincon de la Monte, or Rincon del la Punta de Monte de la Soledad boundaries. Volume 1, page 140.
Date: 1836
-
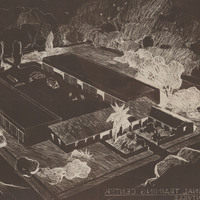
Negative of pencil drawing of Industrial Vocational Training Center, Veterans Home, Yountville, by Alfred Eichler, c. 1946. Project for Department of Veterans Affairs.
Date: 1946
-
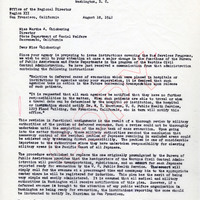
Correspondence from Azile H. Aaron to Martha A. Chickering regarding a change in policy relating to transportation of individuals in hospitals or institutions
Date: August 18, 1942
-
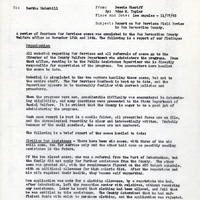
Office Memorandum from Bessie Sheriff (by Edna H. Taylor) to Bertha S. Underhill regarding summary of review in San Bernardino County; Sections: Organization; Civilian War Assistance; Enemy Alien
Date: November 27, 1945
-
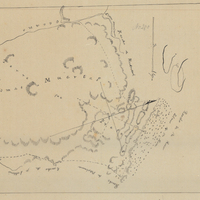
-
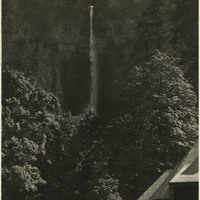
Caption: Multnomah Falls, Columbia River Highway, Oregon," c. 1935.
Date: 1935
-
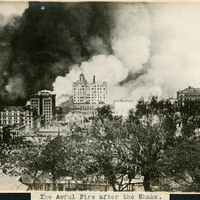
Caption: The Awful Fire After the Shake," 1906. A view of San Francisco ablaze after the 1906 earthquake. Considered one of the worst natural disasters in the country's history, the 1906 San Francisco earthquake and resulting fires killed an estimated 3,000 people and destroyed over 500 city blocks, leaving approximately 200,000 residents homeless.
Date: 1906
-
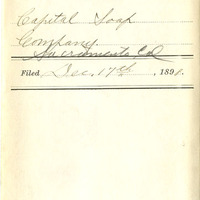
-
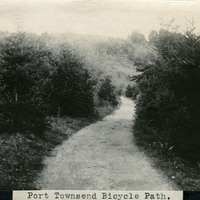
Caption: "Port Townsend Bicycle Path.," c. 1910. Image of a rural path or road, surrounded by trees and vegetation, with a hill in the distance. The bicycle made its first appearance in the Puget Sound area in the late 1870s. Within twenty years, thousands of enthusiasts had adapted the new mode of transportation. Such enthusiasts often formed clubs, such as the Queen City Good Roads Club, based in Seattle (south of Port Townsend). These clubs advocated, constructed, and helped to maintain pathways dedicated specifically to bicycle traffic. Ironically, the efforts made by the bicyclists to generally improve roadways contributed to the rise of another new mode of transportation -- the automobile.
Date: 1910
-
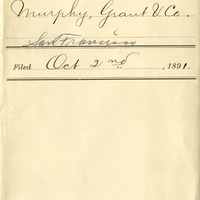
-
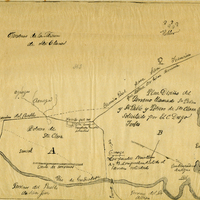
Hand-drawn sketch map of Potrero de Santa Clara boundaries. Volume 2, page 45.
Date: 1844
-
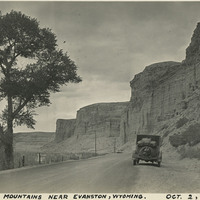
Caption: "Rocky Mountains Near Evanston, Wyoming. Oct. 2, 1934." Automobile parked along a narrow road, flanked on one side by brush and trees in a field, and on the other by steep rocky bluffs.
Date: 10/2/1934
-
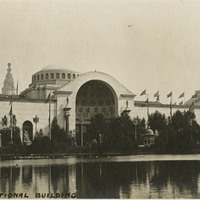
Caption: "Educational Building," at the Panama-Pacific International Exposition. See also 96-07-08-alb01-082.
Date: 1915
-
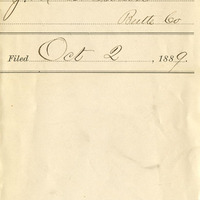
-
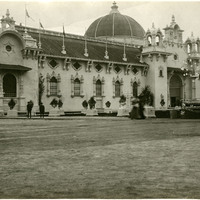
No Caption: See also 96-07-08-alb08-156 with caption: "Agricultural Building, Portland Fair, 1905." View of the Agriculture and Horticulture Building at the Lewis and Clark Centennial Exposition. The exposition was held in Portland, Oregon from June 1st to October 15th, 1905. It celebrated the one-hundred year anniversary of the exploratory expedition of the Louisiana Purchase and what became the northwestern part of the United States, led by Meriwether Lewis and William Clark. Some 1.6 million people visited the fair, viewing exhibits from twenty-one countries.
Date: 1905
-
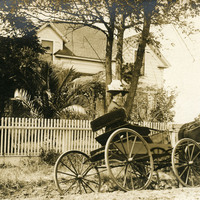
No caption. Grace McCarthy siting in a horse-drawn buggy in front of the McCarthy home in Watsonville, c. 1906.
Date: 1906
-
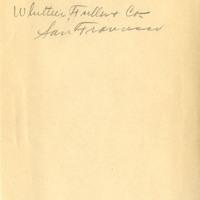
-

-
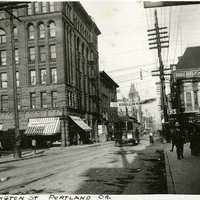
Caption: "Washington Street, Portland, Oregon," c. 1905. A street scene with electric car, several storefronts, and pedestrians milling about.
Date: 1905
-
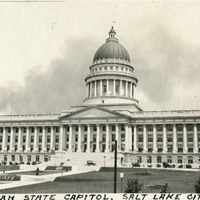
Caption: "Utah State Capitol. Salt Lake City." c. 1923. View of Utah's State Capitol Building, designed by Richard K.A. Kletting and built between 1912 and 1916.
Date: 1923
-
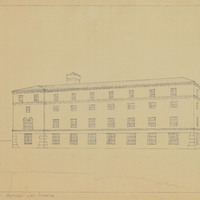
Caption: "Scheme No. 3. Addition to Hospital. San Quentin." Drawing of addition of 4th floor to hospital building, San Quentin State Prison, c. 1934. As built. Project for Department of Corrections.
Date: 1934
-
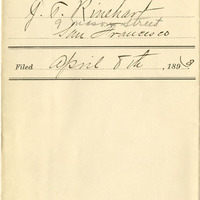
Prof. Rinehart's Golden Worm and Liver Regulating Specifics
Date: 1893

