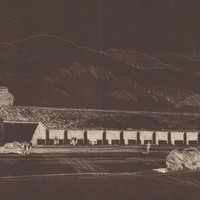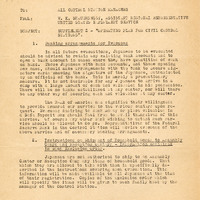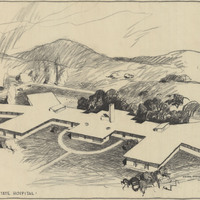Bookmarks
Showing Bookmarks 1 to 3 of 3
-

Negative of pencil drawing of Veterans Home, Yountville, by Alfred Eichler, c. 1946. Project for Department of Veterans Affairs.
Date: 1946
-

Informational memo from W. K. Shaughnessy to All Control Station Managers regarding arrangements for banking and shipment of household goods for relocated Japanese
Date: April 22, 1942
-

Drawing of tubercular units, Napa State Hospital. Design by R. D. Murray, drawing by Alfred Eichler. Built. Project for Department of Mental Hygiene - Hospitals.
Date: 1941

