Bookmarks
Showing Bookmarks 1 to 14 of 14
-
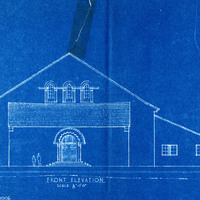
Caption: "Front Elevation. Gymnasium, Whittier State School." Blueprint. Design and drawing by Alfred Eichler for Fred C. Nelles School for Boys. Built. Project for California Youth Authority - Institutions.
Date: 1934
-
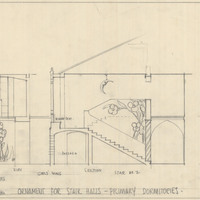
Caption: "Ornament for Stair Halls - Primary Dormitories. Girls Dormitory." Design drawing of ornaments for girls' and boys' wings, of California School for the Deaf at Berkeley. Project for Department of Education.
Date: 1930
-
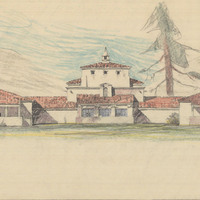
Caption: "Mess Hall - Veterans Home. Dept. of Public Works Division of Architecture." Design study by Alfred Eichler for Mess Hall, Veterans Home, Yountville, c. 1940. Not built this way. Project for Department of Veterans Affairs.
Date: 1940
-
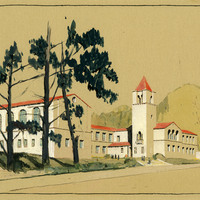
Design and color drawing of California School for the Blind at Berkeley by Alfred Eichler. Built. Project for Department of Education.
Date: 1930
-

Caption: "Column - Acute Disturbed - Stockton." Design and drawing by Alfred Eichler, 1937. Built. Project for Department of Mental Hygiene - Hospitals.
Date: 1937
-
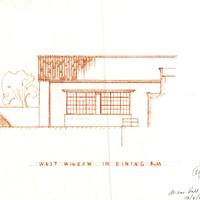
Caption: "West Window in Dining Room." Design and drawing by Alfred Eichler for Mess Hall, Veterans Home, Yountville. Project for Department of Veterans Affairs.
Date: 1942
-
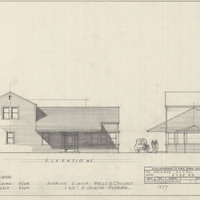
Caption: "Elevations." Drawing of Eureka Branch Station, California Highway Patrol, by Alfred Eichler. Project for California Highway Patrol.
Date: 1937
-
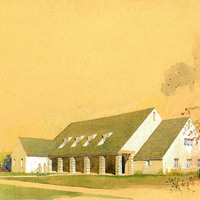
Preliminary design for Post Exchange, Veterans Home, Yountville; design and drawing by Alfred Eichler. Not built like this; see later design. Project for Department of Veterans Affairs.
Date: 1926
-
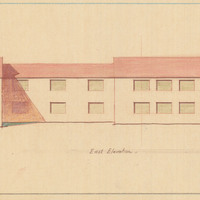
Caption: "East Elevation." Color drawing of postwar building, California School for the Deaf at Berkeley. Design and drawing by Alfred Eichler, 1944; built in 1946. Project for Department of Education.
Date: 1944
-
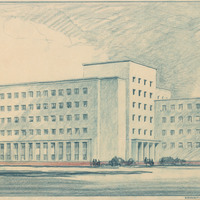
Caption: "Education Building - The Mall - Sacramento, Calif." Alfred Eichler, supervising architect of design; from working drawings by Harry Devine, Architect. Built in 1950. Project for Department of Finance - Buildings and Grounds - Office Buildings.
Date: 1949
-
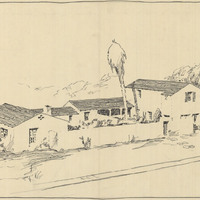
Design and drawing of unidentified building by Alfred Eichler. Project for Department of Mental Hygiene - Hospitals.
Date: 1927
-
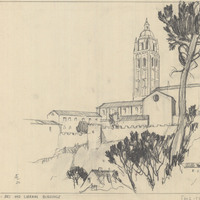
Caption: "View of Science, Art & Library Buildings." Santa Barbara State College. Drawing by Alfred Eichler. Project for Department of Education.
Date: 1932
-
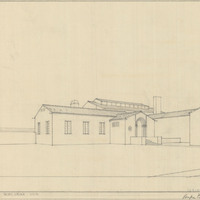
Caption: "Attendants Dining Room - Pacific Colony." Pacific State Hospital. Design and drawing by Alfred Eichler. Built. Project for Department of Mental Hygiene - Hospitals. The hospital was initially named Pacific Colony (1927-1953), followed by Pacific State Hospital (1953-1979); Frank D. Lanterman State Hospital and Developmental Center; and finally Lanterman Developmental Center, which closed in 2015.
Date: 1933
-
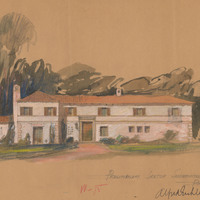
Caption: "Preliminary Sketch Superintendent's Residence - Pacific Colony." The residence was built to a later design. Project for Department of Mental Hygiene - Hospitals. The hospital was initially named Pacific Colony (1927-1953), followed by Pacific State Hospital (1953-1979); Frank D. Lanterman State Hospital and Developmental Center; and finally Lanterman Developmental Center, which closed in 2015.
Date: 1925

