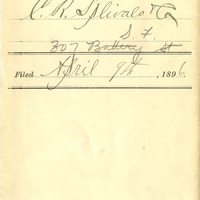Bookmarks
Showing Bookmarks 1 to 5 of 5
-
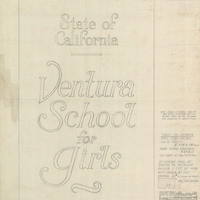
Caption: "Tablet for Gateway, Full Size Detail." Drawing of entrance gateway, Ventura School for Girls, by Alfred Eichler. Project for California Youth Authority - Institutions.
Date: 1936
-
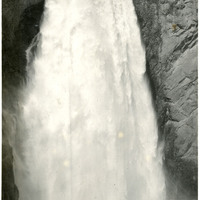
Caption: "Lower Falls," c. 1923. As the Yellowstone River flows north from Yellowstone Lake it passes over two waterfalls (Upper and Lower Yellowstone Falls) before reaching the Yellowstone Grand Canyon. This photograph shows the 308-foot Lower Yellowstone Falls, as viewed from the base of the falls. It carries more water volume than any other waterfall in the Rocky Mountains.
Date: 1923
-
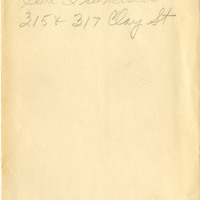
-
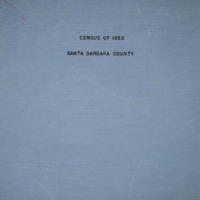
The Census of 1852 collection includes enumerations of California's 32 counties, arranged into 126 volumes. Schedule I enumerated the county's inhabitants, while schedule II enurmerated economic production. Many pages of this volume are damaged.
Date: 1852
-
