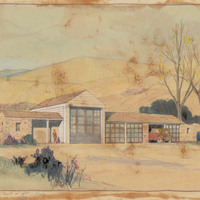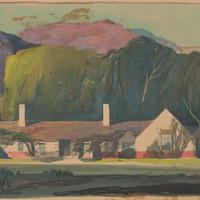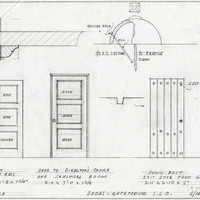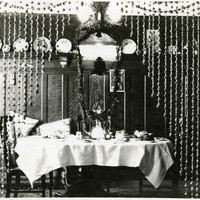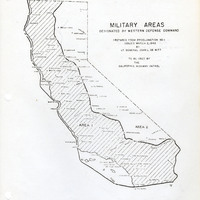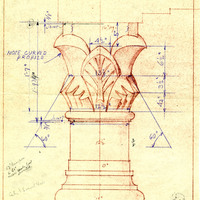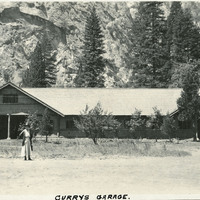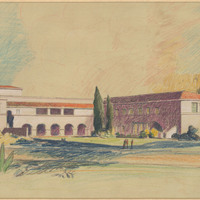Search All Items
- Filters:
- Type
- Image 3607
- Still Image 935
- Text 401
- Text 19
- Image of the California Census from the records of the office of the California Secretary of State 1
- Language
- English 4940
- Spanish 26
- ENGLISH 2
- English 1
- census_013 1
- contra_costa_schedule_1_volume_1 1
Search Results 1671 to 1680 of 5003
-
Caption: "Border Station - Hornbrook." Color drawing of plant quarantine inspection station. Design and drawing by Alfred Eichler, c. 1931. Project for Department of Agriculture.
Date: 1931
-
Drawing of Ward 7, Mendocino State Hospital. Design and drawing by Alfred Eichler. Built. Project for Department of Mental Hygiene - Hospitals.
Date: 1933
-
Caption: "Doors - Natatorium S. L. O." Design and drawing of natatorium doors, California State Polytechnic College, San Luis Obispo, by Alfred Eichler. Built. Project for Department of Education.
Date: 1936
-
Caption: "Main Entrance Cottage No. 12 Stockton Farm." Stockton State Hospital. Design and drawing by Alfred Eichler. Built. Project for Department of Mental Hygiene - Hospitals.
Date: 1936
-
No caption, c. 1910. Image of parlor or dining room decorated for a celebration. Strings of beads or bells hang around the entry to the room.
Date: 1910
-
Map of California indicating boundaries for military areas prepared from Proclamation No. 1, issued by Lt. General John L. DeWitt to the California Highway Patrol
Date: Issued March 2, 1942
-
Caption: "Armory - California National Guard - San Jose." Perspective drawing by Alfred Eichler. Design by W. E. Manhart, 1933. Built. Project for California Military Department.
Date: 1941
-
Caption: "Col - Cap & Base - Fresno State College." Annotated detail drawing of column, Student Activities Building. Design and drawing by Alfred Eichler. Project for Department of Education.
Date: 1940
-
Caption: "Currys Garage," c. 1917. Grace McCarthy poses in front of Curry's Garage, a long, low building with bays at either end for vehicles.
Date: 1917
-
Drawing of Industrial Education Unit, Mesa Campus, Santa Barbara State College. Drawing by Alfred Eichler. Built. Project for Department of Education.
Date: 1940


