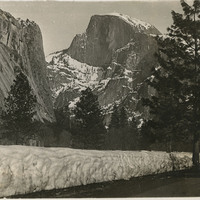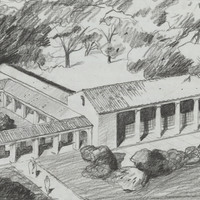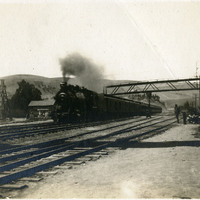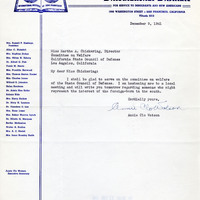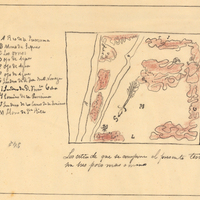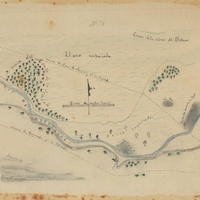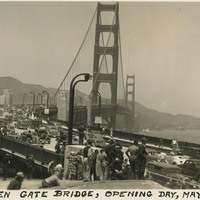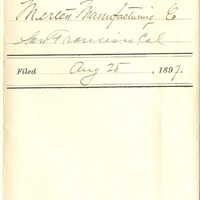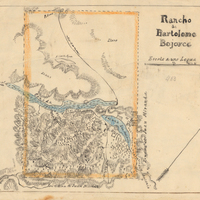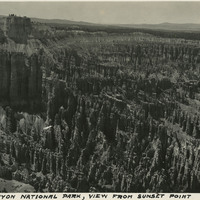Search All Items
- Filters:
- Type
- Still Image 4044
- Image 3895
- Text 436
- Text 50
- Image of the California Census from the records of the office of the California Secretary of State 1
- Language
- English 7938
- Spanish 494
- ENGLISH 4
- English 2
- census_013 1
- contra_costa_schedule_1_volume_1 1
Search Results 8391 to 8400 of 8556
-
No Caption: A view of snow-covered Half Dome at Yosemite National Park, c. 1932.
Date: 1932
-
Design and drawing for Library Building, Veterans Home, Yountville, by Alfred Eichler. Not built. Project for Department of Veterans Affairs.
Date: 1946
-
No caption, undated. A locomotive steams through the center of this photograph, in an unidentified location. This photograph was loose in the box with Album 11.
Date: Undated
-
Correspondence from Annie Clo Watson to Martha A. Chickering regarding appointment to Committee on Welfare of the State Council of Defense; see Correspondence on Committee on Welfare (F3729_56_001)
Date: December 9, 1941
-
Hand-drawn sketch map of San Vicente (Bisente) boundaries. Volume 1, page 160.
Date: 1834
-
Caption: "Golden Gate Bridge, Opening Day, May 28, 1937." Dozens of automobiles are visible crossing the Golden Gate Bridge in this photograph, taken on the bridge's Opening Day, the first day that vehicular traffic was allowed over the bridge. Completed in 1937, the Golden Gate Bridge spans the mouth of San Francisco Bay (called the Golden Gate), connecting San Francisco with Marin County to the north. It is one of the most recognizable bridges in the world, and was named in 1994 as one of the Modern Wonders of the World by the American Society of Civil Engineers.
Date: 5/28/1937
-
Hand-drawn sketch map of Arroyo de San Antonio boundaries. Volume 2, page 150.
Date: 1844
-
Caption: "Bryce Canyon National Park, view from Sunset Point," c. 1935.
Date: 1935


