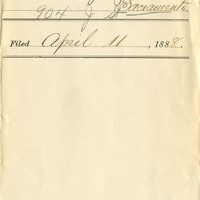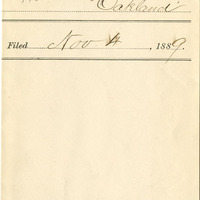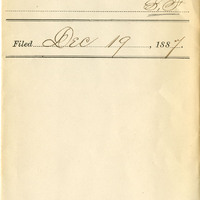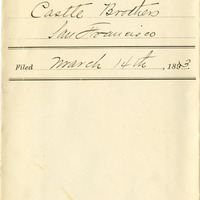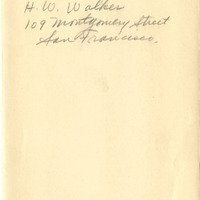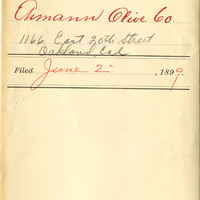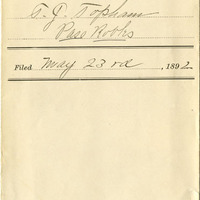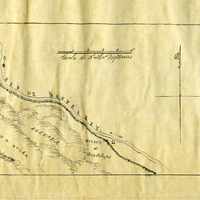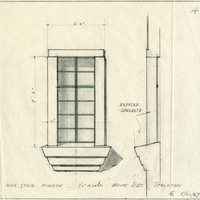Search All Items
- Filters:
- Type
- Image 2673
- Still Image 417
- Text 261
- Text 19
- Language
- English 3086
- Spanish 287
- ENGLISH 3
- English 1
- census_013 1
Search Results 1371 to 1380 of 3397
-
Hand-drawn sketch map of Llajome or Yajome boundaries. Volume 1, page 46.
Date: 1831
-
Caption: "Main Stair Window. Acute Dist. Stockton." Design and drawing of Acute Disturbed Ward, Stockton State Hospital, by Alfred Eichler. Built. Project for Department of Mental Hygiene - Hospitals.
Date: 1937


