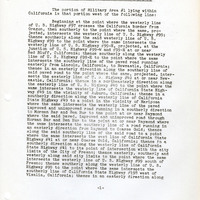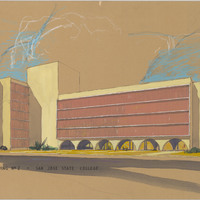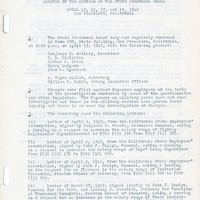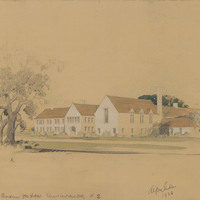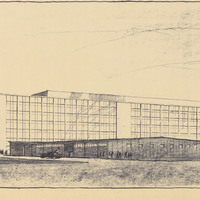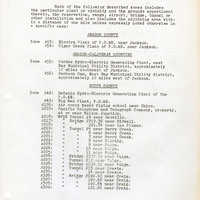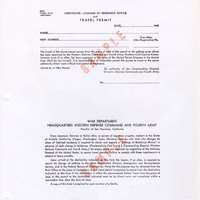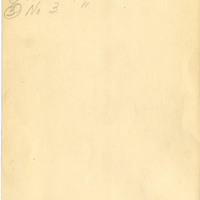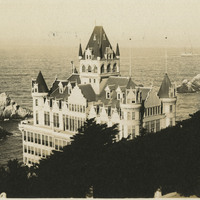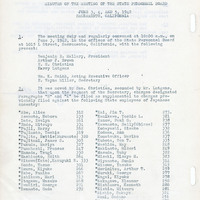Search All Items
- Filters:
- Type
- Image 2673
- Still Image 417
- Text 261
- Text 19
- Language
- English 3086
- Spanish 287
- ENGLISH 3
- English 1
- census_013 1
Search Results 1 to 10 of 3397
-
Narrative of boundaries of Military Areas #1 and #2
Date: Undated
-
Caption: "Science Building No 2 - San Jose State College." Rendering by Alfred Eichler. Project for Department of Education.
Date: 1962
-
Item in meeting minutes relating to charges filed against Japanese employees and investigation of loyalty
Date: April 15, 1942
-
Caption: "Preliminary Study - Mendocino State Hospital - Special Custodial Bldg. #2." Design and drawing by Alfred Eichler. Built. The building, originally built for people deemed "criminally insane," was adapted to other purposes when the Atascadero State Hospital was built. Project for Department of Mental Hygiene - Hospitals.
Date: 1926
-
Caption: "DMV Office Bldg. #2, Sacto." Drawing and preliminary design of Headquarters Office Building #2, Department of Motor Vehicles, by Alfred Eichler. Preliminary design by Alfred Eichler, 1960. Project for Department of Motor Vehicles.
Date: 1960
-
List of key locations in each prohibited zone by county
Date: April 6, 1942
-
Caption: "Cliff House #2." View of the third Cliff House, of Victorian-style architecture, that was built on that site in San Francisco, c. 1906. The original Cliff House was built in 1858. The second was built in 1863 and was destroyed by fire on Christmas day in 1894. The third Victorian- style Cliff House (pictured) was completed in 1896, and although it survived the 1906 earthquake and fires, it burned to the ground in 1907. A fourth Cliff House was then built with steel-reinforced concrete and opened in 1909.
Date: 1906
-
Item in meeting minutes regarding protest of charges against listed Japanese employees by James Purcell
Date: June 3, 1942


