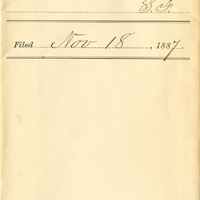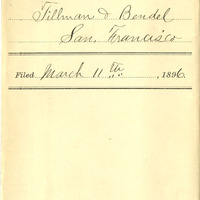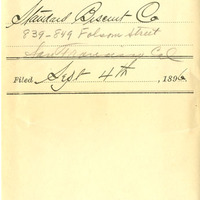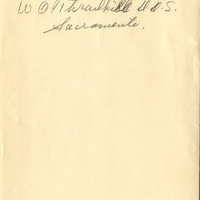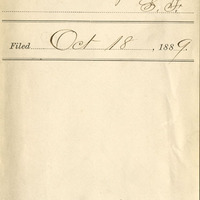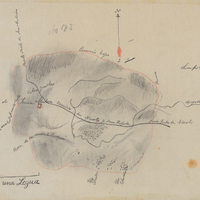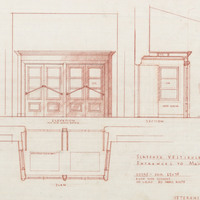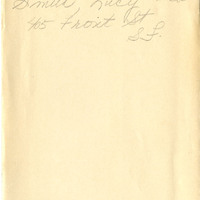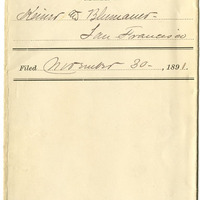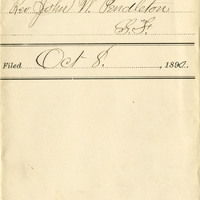Search All Items
- Filters:
- Type
- Image 2673
- Still Image 417
- Text 261
- Text 19
- Language
- English 3086
- Spanish 287
- ENGLISH 3
- English 1
- census_013 1
Search Results 1451 to 1460 of 3397
-
Hand-drawn sketch map of Cort de Madera de Novato boundaries. Volume 1, page 490.
Date: 1839
-
Caption: "Screened Vestibule, Entrances to Main Dining Room." Design and drawing of Mess Hall, Veterans Home, Yountville, by Alfred Eichler. Project for Department of Veterans Affairs.
Date: 1942


