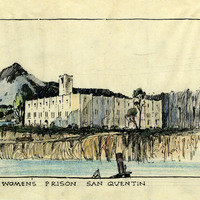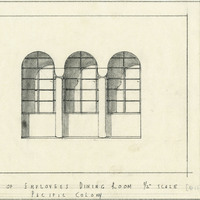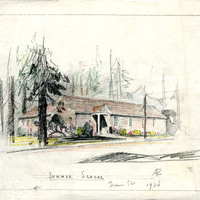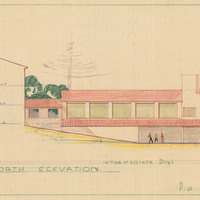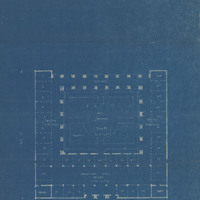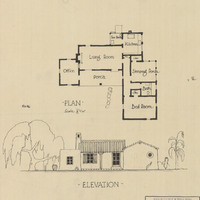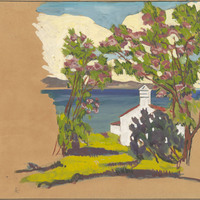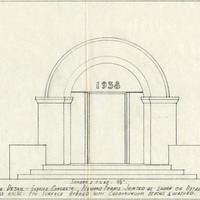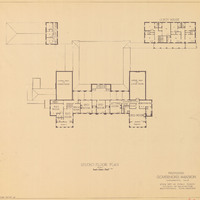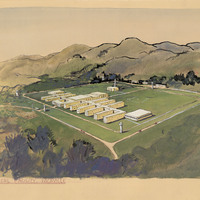Search Alfred Eichler Collection
- Filters:
- Type
- Still Image 431
- Language
- English 431
Search Results 331 to 340 of 431
-
Caption: "Women's Prison San Quentin." Color drawing by Alfred Eichler of Women's Building, San Quentin State Prison, c. 1926. Project for Department of Corrections.
Date: 1926
-
Caption: "Windows of Employees Dining Room - Pacific Colony." Pacific State Hospital. Design and drawing by Alfred Eichler. Built. Project for Department of Mental Hygiene - Hospitals. The hospital was initially named Pacific Colony (1927-1953), followed by Pacific State Hospital (1953-1979); Frank D. Lanterman State Hospital and Developmental Center; and finally Lanterman Developmental Center, which closed in 2015.
Date: 1934
-
Color drawing of Fresno State College Summer School by Alfred Eichler. Project for Department of Education.
Date: 1926
-
Caption: "North Elevation." Color drawing of postwar building, California School for the Deaf at Berkeley. Design and drawing by Alfred Eichler, 1944; built in 1946. Project for Department of Education.
Date: 1944
-
Design and drawing of California State Building for Nevada Highways Exposition in Reno, Nevada, by Alfred Eichler, c. 1926; from packet of designs and plans by Eichler for the Transcontinental Highways Exposition of 1927. Built. Initial appropriation of $100,000 was reduced to $50,000, so only one half of the plan was built. The tower was eliminated.
Date: 1925
-
Plan and elevation for unidentified house by Alfred Eichler. Project for State Department of Public Works.
Date: 1929
-
Drawing of Home Making Cottage, Mesa Campus, Santa Barbara State College. Design and drawing by Alfred Eichler. Not built. Project for Department of Education.
Date: 1932
-
Caption: "Main Entrance Detail - Exposed Concrete - Plywood Forms - Jointed as Shown on Detail - Wood Reverse Molds - Fin. Surface Rubbed with Carborundum Blocks & Washed." Design and drawing of Acute Disturbed Ward, Stockton State Hospital, by Alfred Eichler. Built. Project for Department of Mental Hygiene - Hospitals.
Date: 1937
-
Plan by Alfred Eichler for second floor of proposed Governor's Mansion. Not built. Project for Office of the Governor.
Date: 1931
-
Caption: "California Medical Facility, Vacaville." Painting on board; drawing created in two hours by Alfred Eichler for a newspaper.
Date: 1952


