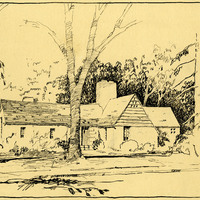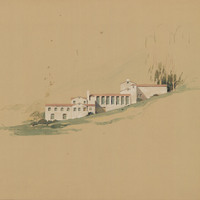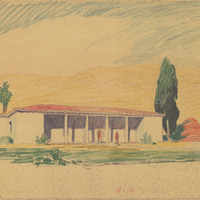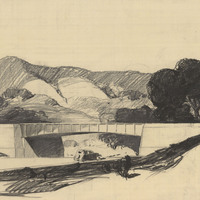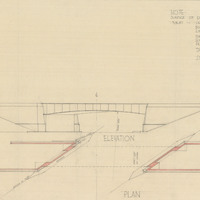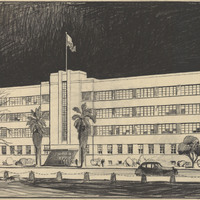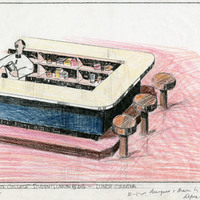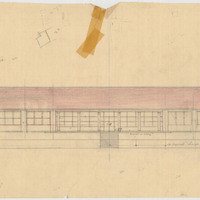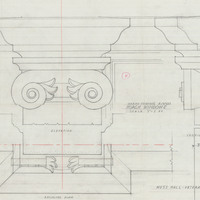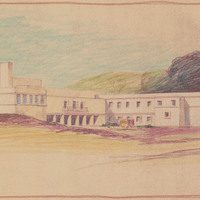Search Alfred Eichler Collection
- Filters:
- Type
- Still Image 431
- Language
- English 431
Search Results 1 to 10 of 431
-
Drawing of physicians' residence, Stockton State Hospital. Design and pen and ink drawing by Alfred Eichler. Built. Project for Department of Mental Hygiene - Hospitals.
Date: 1928
-
Design and color rendering of Dining Hall, California School for the Blind at Berkeley by Alfred Eichler. Annotation: "Dining Hall. Younger boys dormitory at left, older boys dormitory at right." Project for Department of Education.
Date: 1928
-
Caption: "Host House, Pacific Colony - Spadra." Design and drawing of Host House and Psychologist's Office, Pacific State Hospital, by Alfred Eichler. Built. Project for Department of Mental Hygiene - Hospitals. The hospital was initially named Pacific Colony (1927-1953), followed by Pacific State Hospital (1953-1979); Frank D. Lanterman State Hospital and Developmental Center; and finally Lanterman Developmental Center, which closed in 2015.
Date: 1940
-
Caption: "Cordelia Crossing." Design study for Cordelia Overpass by Alfred Eichler. Project for Department of Public Works - Highways - Bridge Department.
Date: 1933
-
Caption: "Plan." Sketch of plan and elevation for Cordelia Overpass by Alfred Eichler. Project for Department of Public Works - Highways - Bridge Department.
Date: 1933
-
Drawing of Headquarters Office Building, Department of Motor Vehicles, Sacramento, by Alfred Eichler; drawing is in black pencil and pen and ink. Building is on N Street between 12th and 13th Streets. Design by H. S. Hazen and W. K. Bartges (interior). Built. Project for Department of Motor Vehicles.
Date: 1936
-
Caption: "Fresno State College Students Union Bldg. - Lunch Counter." Design and color drawing by Alfred Eichler. Project for Department of Education.
Date: 1940
-
Color drawing of postwar building, California School for the Deaf at Berkeley. Design and drawing by Alfred Eichler, 1944; built in 1946. Drawing includes numerous sketches and calculations. Project for Department of Education.
Date: 1944
-
Caption: "Mess Hall - Veterans Home - Yountville." Reflected plan; design and drawing by Alfred Eichler. Project for Department of Veterans Affairs.
Date: 1943
-
Caption: "View Looking South. Industrial Education Building, Santa Barbara State College." Rendering of contrast design by Alfred Eichler. Project for Department of Education.
Date: undated


