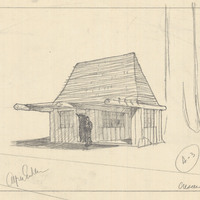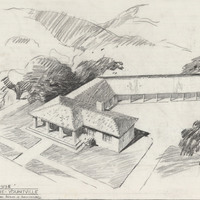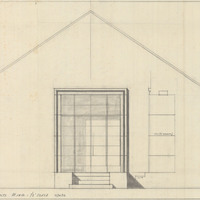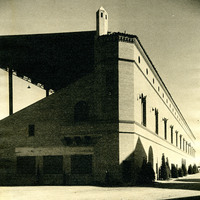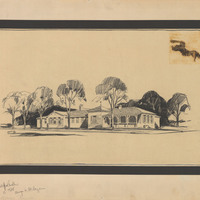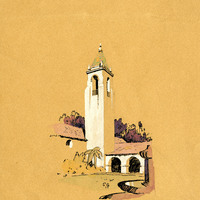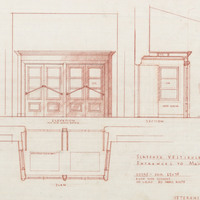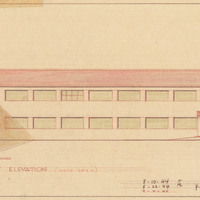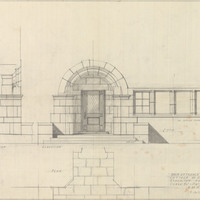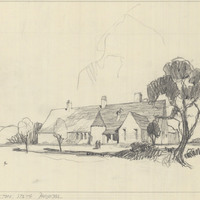Search Alfred Eichler Collection
- Filters:
- Type
- Still Image 431
- Language
- English 431
Search Results 301 to 310 of 431
-
Caption: "Crescent City." Design and drawing of plant quarantine inspection station by Alfred Eichler. Built in 1936. Project for Department of Agriculture.
Date: 1931
-
Caption: "Hostess House, Veterans' Home - Yountville." Design and drawing by Alfred Eichler. Not built like this. Project for Department of Veterans Affairs.
Date: 1947
-
Caption: "Door - Disturbed Patients Wing." Design and drawing of door, Cottage #12, Stockton State Hospital, by Alfred Eichler. Built. Project for Department of Mental Hygiene - Hospitals.
Date: 1936
-
Photograph of Grandstand, State Fair, Stockton Boulevard, Sacramento. Design and photograph by Alfred Eichler. Built. Project for Department of Finance - Fairs and Expositions.
Date: 1926
-
Caption: "Office District III Division of Highways Marysville." Design by H. S. Hazen, drawing by Alfred Eichler, c. 1935. Built 1936. Project for Department of Public Works - Highways - District III - Marysville.
Date: 1935
-
Design and drawing of California State Building for Nevada Highways Exposition in Reno, Nevada, by Alfred Eichler, c. 1926; from packet of designs and plans by Eichler for the Transcontinental Highways Exposition of 1927. Built. Initial appropriation of $100,000 was reduced to $50,000, so only one half of the plan was built. The tower was eliminated.
Date: 1926
-
Caption: "Screened Vestibule, Entrances to Main Dining Room." Design and drawing of Mess Hall, Veterans Home, Yountville, by Alfred Eichler. Project for Department of Veterans Affairs.
Date: 1942
-
Caption: "Front Elevation (Wood Sash)." Color drawing of postwar building, California School for the Deaf at Berkeley. Design and drawing by Alfred Eichler, 1944; built in 1946. Project for Department of Education.
Date: 1944
-
Caption: "Main Entrance, Cottage No. 11, Stockton Farm." Stockton State Hospital. Design and drawing by Alfred Eichler. Project for Department of Mental Hygiene - Hospitals.
Date: 1935
-
Caption: "Kitchen - Stockton State Hospital." Design and sketch by Alfred Eichler, c. 1932. Modified and built, contract architect. Project for Department of Mental Hygiene - Hospitals.
Date: 1932


