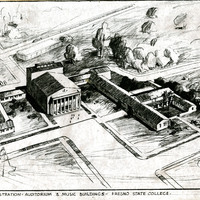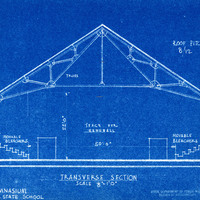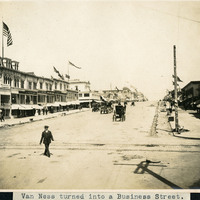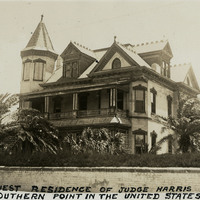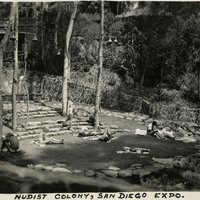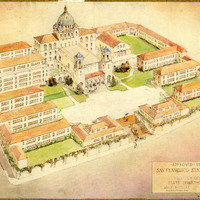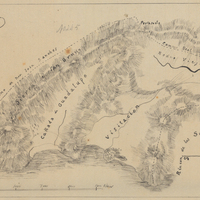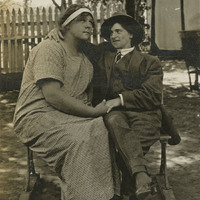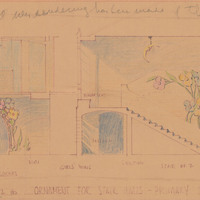Search All Items
- Filters:
- Type
- Still Image 4044
- Image 3895
- Text 436
- Text 50
- Image of the California Census from the records of the office of the California Secretary of State 1
- Language
- English 7937
- Spanish 494
- ENGLISH 4
- English 2
- census_013 1
- contra_costa_schedule_1_volume_1 1
Search Results 4941 to 4950 of 8534
-
Correspondence from Charles M. Wollenberg to Beulah L. Lewis regarding eligibility for CWA
Date: September 20, 1946
-
Caption: "Preliminary Study - Administration - Auditorium & Music Bldgs. - Fresno State College." Design and drawing by Alfred Eichler, January 18, 1946. Not built like this. Project for Department of Education.
Date: 1946
-
Caption: "Transverse Section. Gymnasium, Whittier State School." Blueprint, Fred C. Nelles School for Boys; design and drawing by Alfred Eichler. Built. Project for California Youth Authority - Institutions.
Date: 1934
-
Caption: "Van Ness turned into a Business Street." c.1906
Date: 1906
-
Caption: "Key West Residence of Judge Harris, Most Southern Point in the United States July 2, 1934." View of the Queen Anne-style Victorian mansion constructed in Key West by Judge Vinning Harris in 1897. The home was originally touted as occupying the southernmost point in the U.S., resulting in the colloquial name "Southernmost House." During the Prohibition years (1920-1933) the house operated as a speakeasy, with a restaurant and casino. In 1939, it was converted to use as a nightclub. Today, it has been renovated for use as a bed-and-breakfast.
Date: 7/2/1934
-
Caption: "Nudist Colony - San Diego Expo.," c. 1935. The Zoro Garden Nudist Colony, named for the Persian mystic, Zoroaster, was an unusual and controversial attraction that featured partially nude men and women performing as nudists. Exposition visitors were charged twenty-five cents to watch the "nudists" perform ceremonies and other activities. Today, the sunken Zoro Garden in Balboa Park is a butterfly garden.
Date: 1935
-
Caption: "Approved Ultimate Scheme. San Francisco State Teachers College." Downtown Training School. William F. McClure, Director of Public Works. George B. McDougall, State Architect. Drawn by Edward A. Eames, 1924. Built. Project for Department of Education.
Date: 1924
-
Hand-drawn sketch map of Cañada Guadalupe la Visitaction y Rodeo Viejo, or Ridley's Rancho boundaries. Volume 1, page 658.
Date: 1839
-
No Caption: Shows Harold (in dress) and Lena (in man's suit) sitting on a small bench in Healdsburg, c. 1915.
Date: 1915
-
Caption: "Ornament for Stair Halls - Primary Dormitories." Color drawing of ornaments for girls' and boys' wings, of California School for the Deaf at Berkeley, c. 1932. Built. Annotation on drawing states, "A new rendering has been made of this [drawing]." Project for Department of Education.
Date: 1932



