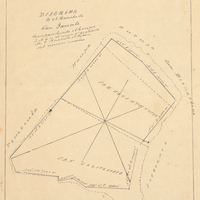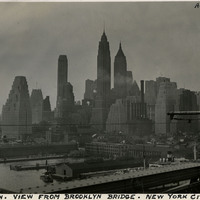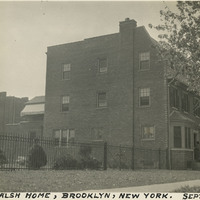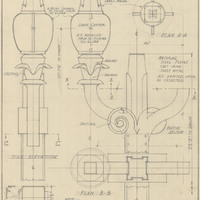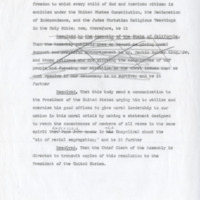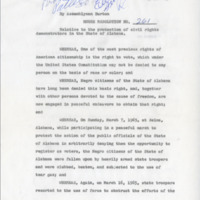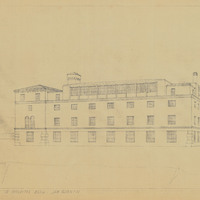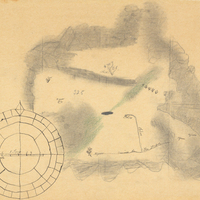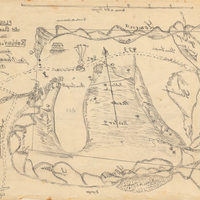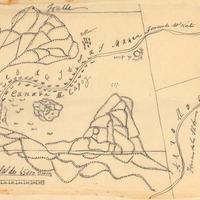Search All Items
- Filters:
- Type
- Image 2673
- Still Image 417
- Text 261
- Text 19
- Language
- English 3086
- Spanish 287
- ENGLISH 3
- English 1
- census_013 1
Search Results 91 to 100 of 3397
-
Hand-drawn sketch map of Potrero or San Jacinto Nuevo y Potrero or San Jacinto Sobrante boundaries. Volume 2, page 157.
Date: 1845
-
Caption: "Manhattan. View from Brooklyn Bridge. New York City, N.Y [sic], Aug. 2, 1934." View of the Manhattan skyline as it appeared in 1934.
Date: 8/2/1934
-
Caption: "The Walsh Home, Brooklyn, New York. Sept. 2, 1934." View of a three-story brick house or apartment building, with a park or empty lot on one side. See also 96-07-08-alb09-202.
Date: 9/2/1934
-
Design drawing of M Street Bridge by Alfred Eichler depicting upper part of lamp standard, April 2, 1934. The Tower Bridge replaced the M Street Bridge, which was removed in 1935. Project for Department of Public Works - Highways - Bridge Department.
Date: 1934
-
Caption: "Scheme No. 2. Addition to Hospital Bldg. San Quentin." Alternate design of addition of 4th floor to hospital building, San Quentin State Prison, c. 1934. Project for Department of Corrections.
Date: 1934
-
Hand-drawn sketch map of Valle de Pamo or Santa Maria boundaries. Volume 2, page 19.
Date: 1843
-
Hand-drawn sketch map of Roblar de las Miseria boundaries. Volume 2, page 151.
Date: 1844
-
Hand-drawn sketch map of Cañada de Capay boundaries. Volume 2, page 177.
Date: 1845


