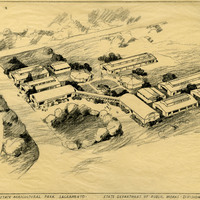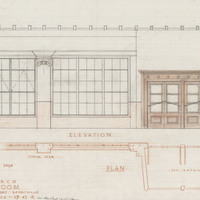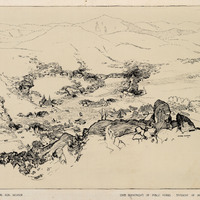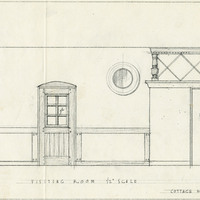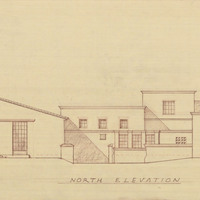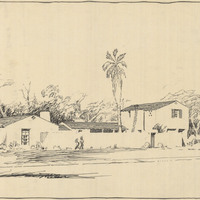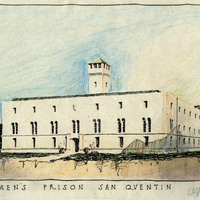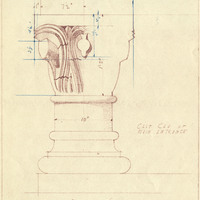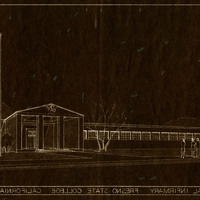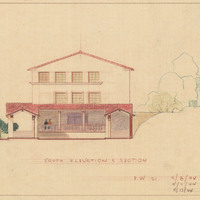Search Alfred Eichler Collection
- Filters:
- Type
- Still Image 431
- Language
- English 431
Search Results 161 to 170 of 431
-
Caption: "Future Farmers & 4H Club Groups - State Agricultural Park Sacramento - State Department of Public Works - Division of Architecture - Sacramento." State Fair, Stockton Boulevard, Sacramento. Pencil drawing by Alfred Eichler. Design by W. K. Barteges, 1939 - Built. Project for Department of Finance - Fairs and Expositions.
Date: 1939
-
Caption: "Entrance Porch, Main Dining Room, Mess Hall Veterans Home Yountville." Design and drawing by Alfred Eichler. Project for Department of Veterans Affairs.
Date: 1943
-
Caption: "California Institution for Women. State Department of Public Works, Division of Architecture, Sacramento." Preliminary drawing of new women's prison in Tehachapi. Design and drawing in pen and ink by Alfred Eichler. Project for Department of Corrections.
Date: 1930
-
Caption: "Visiting Room, Cottage #11, Stockton Farm." Stockton State Hospital. Design and drawing by Alfred Eichler. Project for Department of Mental Hygiene - Hospitals.
Date: 1935
-
Caption: "North Elevation." Final drawing of north elevation, Mess Hall, Veterans Home, Yountville; design and drawing by Alfred Eichler. Project for Department of Veterans Affairs.
Date: 1942
-
Design and drawing of unidentified building by Alfred Eichler. Project for Department of Mental Hygiene - Hospitals.
Date: 1927
-
Caption: "Women's Prison San Quentin." Color drawing by Alfred Eichler of Women's Building, San Quentin State Prison. Project for Department of Corrections.
Date: 1925
-
Caption: "Explanatory Detail. Kitchen & Dining Room - Pac Colony State Narcotic Hosp." Pacific State Hospital. Design and drawing by Alfred Eichler, 1940 (May). Built. Project for Department of Mental Hygiene - Hospitals. The hospital was initially named Pacific Colony (1927-1953), followed by Pacific State Hospital (1953-1979); Frank D. Lanterman State Hospital and Developmental Center; and finally Lanterman Developmental Center, which closed in 2015.
Date: 1940
-
Caption: "Proposed Memorial Infirmary. Fresno State College California." From collection, Van Dyke negatives of final drawings by Alfred Eichler. Project for Department of Education.
Date: 1945
-
Caption: "South Elevation and Section." Color drawing of postwar building, California School for the Deaf at Berkeley. Design and drawing by Alfred Eichler, 1944; built in 1946. Project for Department of Education.
Date: 1944


