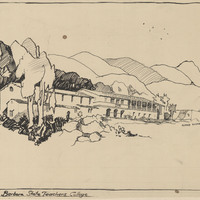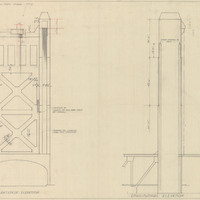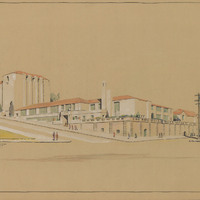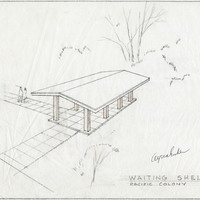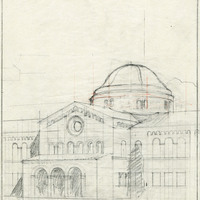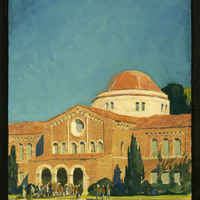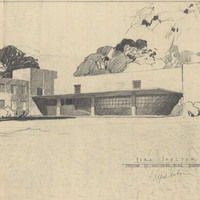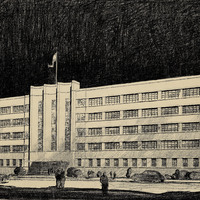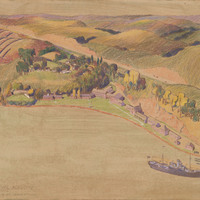Search Alfred Eichler Collection
- Filters:
- Type
- Still Image 431
- Language
- English 431
Search Results 191 to 200 of 431
-
Drawing of Wells Fargo Building restoration, Columbia Historic State Park, by Paul Johnson, under direction of Alfred Eichler. Built. The drawing, combined with a cutaway photograph, was made in order to show restoration work done. Project for Department of Natural Resources - Beaches and Parks.
Date: 1954
-
Pen and ink drawing of Administration Building, Santa Barbara State College, by Alfred Eichler. Built. Project for Department of Education.
Date: 1926
-
Final design drawing of transverse and longitudinal elevations for tower, M Street Bridge, by Alfred Eichler. The Tower Bridge replaced the M Street Bridge, which was removed in 1935. Project for Department of Public Works - Highways - Bridge Department.
Date: 1934
-
Caption: "State College San Francisco Market & Laguna Sts." Drawing of Training School and Auditorium, San Francisco State College. Design and drawing by Alfred Eichler. Not built like this. Became University of California extension. Project for Department of Education.
Date: 1928
-
Caption: "Waiting Shelter - Pacific Colony." Design and drawing of waiting shelter, Pacific State Hospital, by Alfred Eichler. Project for Department of Mental Hygiene - Hospitals. The hospital was initially named Pacific Colony (1927-1953), followed by Pacific State Hospital (1953-1979); Frank D. Lanterman State Hospital and Developmental Center; and finally Lanterman Developmental Center, which closed in 2015.
Date: 1941
-
Drawing of Chico State College Administration Building by Alfred Eichler; design by H. S. Hazen. Built in 1928. Project for Department of Education.
Date: 1927
-
Color rendering of Chico State College Administration Building by Alfred Eichler. Design by H. S. Hazen. Drawing was made in 1928, before building was built. The dome shows the influence of the Westminster Presbyterian Church, 13th and N Streets, Sacramento, which had just been completed. Framed picture. Project for Department of Education.
Date: 1928
-
Caption: "Yard Shelter, Addition to Custodial Bldg. Mendocino, Ward 12." Design and drawing of addition to Custodial Building, Mendocino State Hospital, by Alfred Eichler. The addition added several custodial features, such as a cell block. Project for Department of Mental Hygiene - Hospitals.
Date: undated
-
Drawing of Professional and Vocational Standards Office Building, Sacramento. Design by Arthur Dudman. Drawing by Alfred Eichler. Project for Department of Finance - Buildings and Grounds - Office Buildings.
Date: undated
-
Caption: "California Maritime Academy, Carquinez Straits." Design for future development. Color drawing by Alfred Eichler; built this way. Project for Department of Education.
Date: 1945



