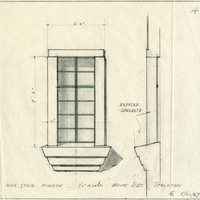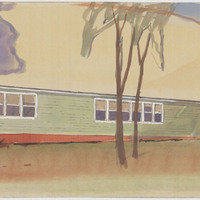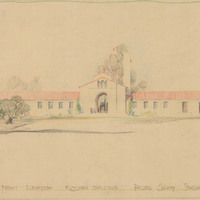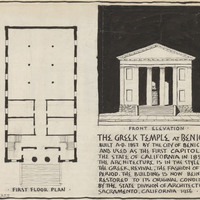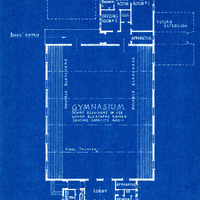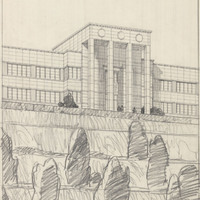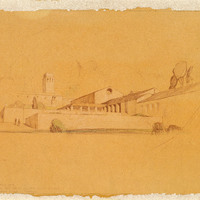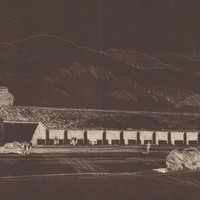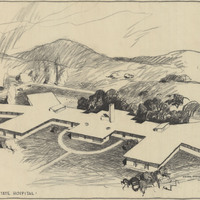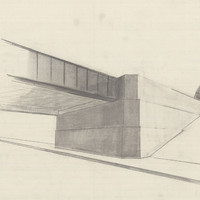Search Alfred Eichler Collection
- Filters:
- Type
- Still Image 431
- Language
- English 431
Search Results 151 to 160 of 431
-
Caption: "Main Stair Window. Acute Dist. Stockton." Design and drawing of Acute Disturbed Ward, Stockton State Hospital, by Alfred Eichler. Built. Project for Department of Mental Hygiene - Hospitals.
Date: 1937
-
Caption: "Typical Barracks Bldg." Color drawing of California Maritime Academy barracks by Alfred Eichler. Project for Department of Education.
Date: undated
-
Caption: "Front Elevation - Kitchen Building - Pacific Colony, Pomona." Design and drawing of kitchen building, Pacific State Hospital, by Alfred Eichler. Built. Project for Department of Mental Hygiene - Hospitals. The hospital was initially named Pacific Colony (1927-1953), followed by Pacific State Hospital (1953-1979); Frank D. Lanterman State Hospital and Developmental Center; and finally Lanterman Developmental Center, which closed in 2015.
Date: 1925
-
Illustration of Benicia State Capitol by Alfred Eichler. Includes first floor plan, front elevation, and informational text. Project for Department of Natural Resources - Beaches and Parks.
Date: 1956
-
Caption: "Floor Plan. Gymnasium, Whittier State School." Blueprint, Fred C. Nelles School for Boys; design and drawing by Alfred Eichler. Project for California Youth Authority - Institutions.
Date: 1934
-
Drawing by Alfred Eichler of office building for Division of Highways. Project for Department of Public Works - Highways; district unidentified.
Date: undated
-
Caption: "View from Main Gate. Administration Bldg. - Boys Dorm - Academic Dining - Kitchen - Primary Dining - Primary School - Terraces." California School for the Deaf at Berkeley; design and drawing by Alfred Eichler. Project for Department of Education.
Date: undated
-
Negative of pencil drawing of Veterans Home, Yountville, by Alfred Eichler, c. 1946. Project for Department of Veterans Affairs.
Date: 1946
-
Drawing of tubercular units, Napa State Hospital. Design by R. D. Murray, drawing by Alfred Eichler. Built. Project for Department of Mental Hygiene - Hospitals.
Date: 1941
-
Design for unidentified bridge by Alfred Eichler. Project for Department of Public Works - Highways - Bridge Department.
Date: undated


