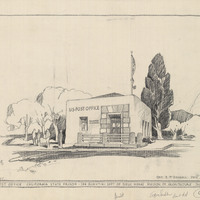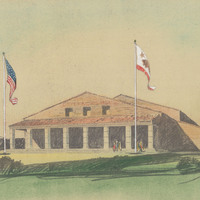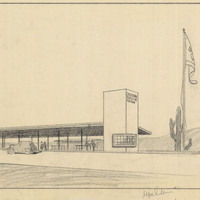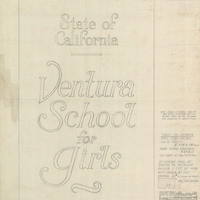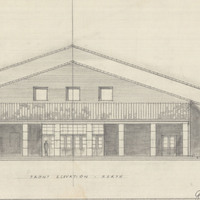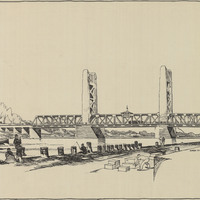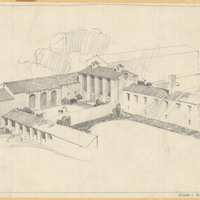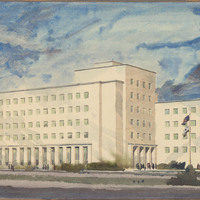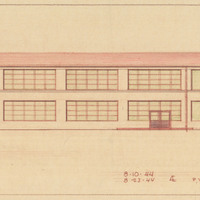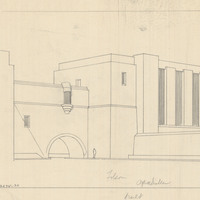Search Alfred Eichler Collection
- Filters:
- Type
- Still Image 431
- Language
- English 431
Search Results 291 to 300 of 431
-
Caption: "U. S. Post Office, California State Prison - San Quentin. Dept. of Public Works, Division of Architecture, Sacramento. George B. McDougall, State Architect." Design and drawing by Alfred Eichler, c. 1935. Built. Project for Department of Corrections.
Date: 1935
-
Color drawing of Governor's Hall, State Fair, Stockton Boulevard, Sacramento, by Alfred Eichler. Project for Department of Finance - Fairs and Expositions.
Date: undated
-
Caption: "Blythe Inspection Station." Design and drawing of plant quarantine inspection station by Alfred Eichler. Built in 1939. Situated in desert country. Project for Department of Agriculture.
Date: 1939
-
Caption: "Tablet for Gateway, Full Size Detail." Drawing of entrance gateway, Ventura School for Girls, by Alfred Eichler. Project for California Youth Authority - Institutions.
Date: 1936
-
Caption: "Front Elevation - North." Design and drawing of Assembly Building, Governor's Hall, State Fair, Stockton Boulevard, Sacramento, by Alfred Eichler. Built. The building was called Merriam Hall when Frank Merriam was governor (1934-1939). Project for Department of Finance - Fairs and Expositions.
Date: 1937
-
Final design of Tower Bridge concrete towers; pen and ink drawing by Alfred Eichler. Built. Project for Department of Public Works - Highways - Bridge Department.
Date: 1934
-
Caption: "Kitchen & Primary Dining Room. Cal. School for Deaf." design and drawing by Alfred Eichler. Built. Project for Department of Education.
Date: 1930
-
Watercolor rendering of Department of Education Building, Sacramento, by Alfred Eichler. Project for Department of Finance - Buildings and Grounds - Office Buildings.
Date: undated
-
Caption: "North Elevation." Color drawing of postwar building, California School for the Deaf at Berkeley. Design and drawing by Alfred Eichler, 1944; built in 1946. Project for Department of Education.
Date: 1944
-
Caption: "Folsom." Drawing of Cell Block #3, Folsom State Prison, by Alfred Eichler. Built in 1934. Project for Department of Corrections.
Date: 1934


