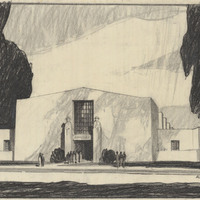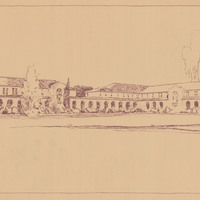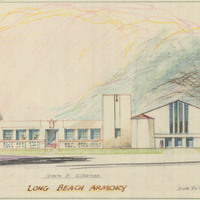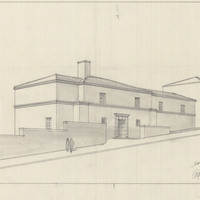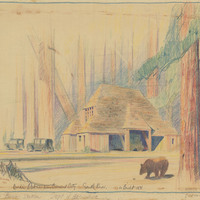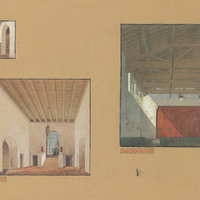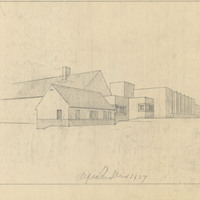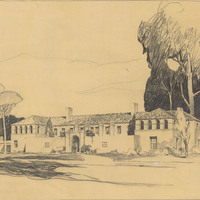Search Alfred Eichler Collection
- Filters:
- Type
- Still Image 431
- Language
- English 431
Search Results 361 to 370 of 431
-
Design and drawing of California National Guard Armory, Pomona, by Alfred Eichler. Not built like this. Project for California Military Department.
Date: 1930
-
Caption: "Industrial Home for Blind, Oakland." Drawing by Alfred Eichler of California Industries for the Blind, Oakland Center, Industrial Home for the Blind. Project for Department of Education.
Date: undated
-
California National Guard Armory elevation study, Seventh Street. Caption: "Seventh St. Elevation. Long Beach Armory." Design and drawing by Alfred Eichler. Built. Project for California Military Department.
Date: 1930
-
Caption: "Stockton Acute Dist." Design and drawing of Acute Disturbed Ward, Stockton State Hospital, by Alfred Eichler. Built. Project for Department of Mental Hygiene - Hospitals.
Date: 1937
-
Caption: "Long Beach Armory." Design and drawing of California National Guard Armory, Long Beach, by Alfred Eichler. Project for California Military Department.
Date: undated
-
Early study of San Francisco State College by Alfred Eichler. Project for Department of Education.
Date: undated
-
Caption: "Border Station near Crescent City - Smith River. As built 1931." Design and color drawing of plant quarantine inspection by Alfred Eichler. Built in 1936. Project for Department of Agriculture.
Date: 1931
-
Drawing of Library, Lobby, and Auditorium interiors, Riviera Campus, Santa Barbara State College. Design and drawing by Alfred Eichler. Built. Project for Department of Education.
Date: 1926
-
Caption: "Mendocino custodial." Drawing of Custodial Building, Mendocino State Hospital, by Alfred Eichler. Project for Department of Mental Hygiene - Hospitals.
Date: 1937
-
Caption: "Proposed Governor's Mansion, Sacramento, California. State Department of Public Works Division of Architecture. Geo B. McDougall, State Architect." Pencil drawing by Alfred Eichler. Not built. Project for Office of the Governor.
Date: 1931


