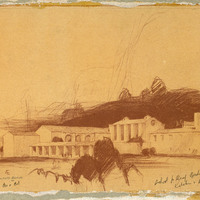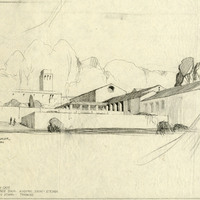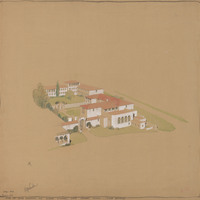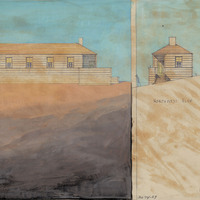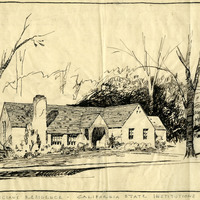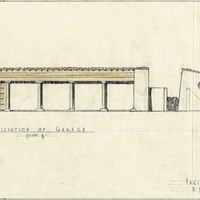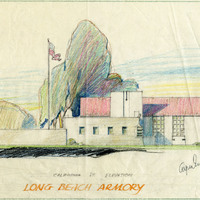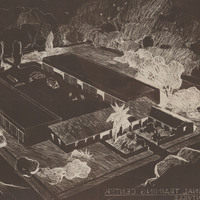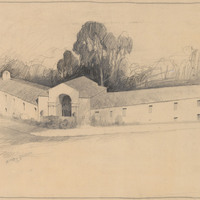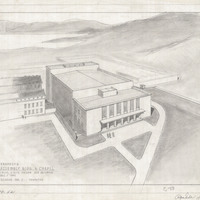Search Alfred Eichler Collection
- Filters:
- Type
- Still Image 431
- Language
- English 431
Search Results 401 to 410 of 431
-
Caption: "Kitchen Commissary & Dining Rooms." California School for the Deaf at Berkeley; design and drawing by Alfred Eichler. Built like this, 1932. Project for Department of Education.
Date: 1930
-
Caption: "View from Main Gate. Administration Bldg. - Boys Dorm - Academic Dining - Kitchen - Primary Dining - Primary School - Terraces." California School for the Deaf at Berkeley; design and drawing by Alfred Eichler. Project for Department of Education.
Date: 1930
-
Caption: "View of Home Economics and Science Buildings - State Teachers College - Santa Barbara." Riviera Campus. Design and drawing by Alfred Eichler. Built in 1929. Project for Department of Education.
Date: 1927-1928
-
Captions: "Northeast Elevation" and "Northwest Elev." Watercolor sketches by Alfred Eichler depicting elevations for preliminary design of dormitory, Folsom State Prison, c. 1933. From stamp on drawing: "Sketch, dormitory, Chinese & Negroe, Folsom State Prison." Project for Department of Corrections.
Date: 1933
-
Drawing of typical physicians' residence for California state institutions. Design and drawing by Alfred Eichler. Project for Department of Mental Hygiene - Hospitals.
Date: 1928
-
Caption: "Elevation of Garage - Pacific Colony." Pacific State Hospital. Design and drawing by Alfred Eichler. Built. Project for Department of Mental Hygiene - Hospitals. The hospital was initially named Pacific Colony (1927-1953), followed by Pacific State Hospital (1953-1979); Frank D. Lanterman State Hospital and Developmental Center; and finally Lanterman Developmental Center, which closed in 2015.
Date: 1934
-
Caption: "California St. Elevation. Long Beach Armory." California National Guard Armory elevation study, California Street. Design and drawing by Alfred Eichler. Built. Project for California Military Department.
Date: 1930
-
Negative of pencil drawing of Industrial Vocational Training Center, Veterans Home, Yountville, by Alfred Eichler, c. 1946. Project for Department of Veterans Affairs.
Date: 1946
-
Drawing of Science Building, Downtown Campus, San Francisco State College. Design and drawing by Alfred Eichler. Built. Project for Department of Education.
Date: 1926
-
Caption: "Proposed Assembly Bldg. & Chapel. Calif. State Prison San Quentin. Scheme No. 1 - Tentative. December 1, 1942." Drawing by Alfred Eichler. Not built. Project for Department of Corrections.
Date: 1942


